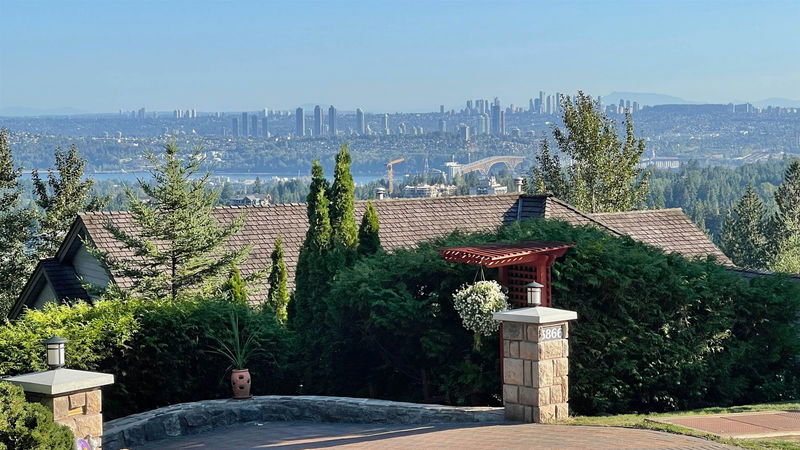Key Facts
- MLS® #: R2988623
- Property ID: SIRC2363159
- Property Type: Residential, Single Family Detached
- Living Space: 4,883 sq.ft.
- Lot Size: 12,776 sq.ft.
- Year Built: 1996
- Bedrooms: 4+4
- Bathrooms: 4
- Parking Spaces: 4
- Listed By:
- TRG The Residential Group Downtown Realty
Property Description
Discover luxury living in this stunning 8-bedroom, 4-bathroom family home, nestled on a secluded 12776 square foot lot. This elegant residence boasts a panoramic scenic vista, complemented by a beautifully landscaped garden with an irrigation system. Enjoy a variety of berries, plum, and cherry trees adding to the serene environment. Inside, a grand entryway with skylight and soaring ceilings welcomes you, leading to a light-filled living and dining area with skylight and wrap-around deck. Ideal for hummingbird watching & stargazing from the comfort of your chair. The upstairs features bright, airy bedrooms all equipped with skylights. The inviting primary bedroom comes with a gas fireplace & an ensuite luxury bathroom with astonishing views. A potential self-contained suite downstairs.
Rooms
- TypeLevelDimensionsFlooring
- Living roomMain12' 6.9" x 17' 9.6"Other
- Dining roomMain14' 9" x 13' 8"Other
- Family roomMain17' x 15' 3"Other
- Eating AreaMain13' 5" x 12' 6"Other
- KitchenMain20' x 15'Other
- Wok KitchenMain10' 9.9" x 7'Other
- DenMain13' 3.9" x 10'Other
- BedroomMain14' 2" x 14'Other
- Primary bedroomAbove15' 9.9" x 19' 9"Other
- BedroomAbove14' 3.9" x 12' 9.6"Other
- BedroomAbove12' x 10' 3.9"Other
- Walk-In ClosetAbove7' x 6'Other
- Living roomBasement15' x 14' 5"Other
- BedroomBasement14' 6.9" x 11' 3"Other
- BedroomBasement15' 11" x 10' 9.6"Other
- BedroomBasement10' x 9' 6.9"Other
- BedroomBasement10' 8" x 8' 3"Other
- WorkshopBasement10' 8" x 8' 8"Other
Listing Agents
Request More Information
Request More Information
Location
3866 Michener Way, North Vancouver, British Columbia, V7K 3C7 Canada
Around this property
Information about the area within a 5-minute walk of this property.
Request Neighbourhood Information
Learn more about the neighbourhood and amenities around this home
Request NowPayment Calculator
- $
- %$
- %
- Principal and Interest $15,616 /mo
- Property Taxes n/a
- Strata / Condo Fees n/a

