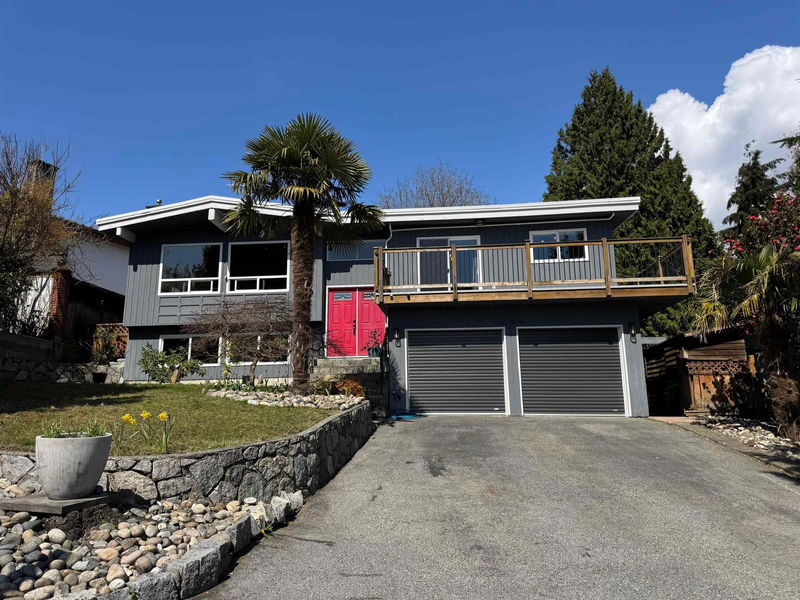Key Facts
- MLS® #: R2988345
- Property ID: SIRC2361039
- Property Type: Residential, Single Family Detached
- Living Space: 2,630 sq.ft.
- Lot Size: 7,119 sq.ft.
- Year Built: 1975
- Bedrooms: 4
- Bathrooms: 3
- Parking Spaces: 4
- Listed By:
- Hugh & McKinnon Realty Ltd.
Property Description
Bright Dollarton Beauty on a Family-Friendly Cul-de-Sac! This sunny 4-bed, 3-bath home in sought-after Dollarton offers stunning mountain and peekaboo water views, A/C, cozy fireplaces, and a fully fenced yard—perfect for families and entertaining. The main floor features 3 large bright bedrooms, 2 baths, and open living spaces. Downstairs includes a large garage, family room, and a flexible living area with a large kitchen, stainless appliances, granite countertops and a separate entrance—ideal for guests or extended family. Enjoy a sunny front deck, pergola, two large storage sheds, and plenty of room for outdoor gear. Steps to Cates Park & Sherwood Park Elementary School & walking distance to Dollarton Village, Deep Cove & Seycove Secondary! OPEN HOUSE SUN SEPT 14 1-3PM
Rooms
- TypeLevelDimensionsFlooring
- Primary bedroomMain11' 9.9" x 14' 3"Other
- BedroomMain9' 6.9" x 12' 11"Other
- BedroomMain12' 5" x 10' 6"Other
- Eating AreaMain8' 8" x 9'Other
- KitchenMain8' 8" x 8' 6.9"Other
- Dining roomMain10' 6.9" x 14' 3"Other
- Living roomMain18' 6.9" x 15' 6.9"Other
- FoyerMain18' 9.6" x 14' 9.6"Other
- BedroomBelow11' x 10' 11"Other
- KitchenBelow10' 5" x 12' 3.9"Other
- Flex RoomBelow9' 9.6" x 12' 5"Other
- Recreation RoomBelow17' 6.9" x 14' 9.9"Other
- StorageBelow6' 6.9" x 8' 8"Other
Listing Agents
Request More Information
Request More Information
Location
4164 Fairway Place, North Vancouver, British Columbia, V7G 1Y9 Canada
Around this property
Information about the area within a 5-minute walk of this property.
Request Neighbourhood Information
Learn more about the neighbourhood and amenities around this home
Request NowPayment Calculator
- $
- %$
- %
- Principal and Interest 0
- Property Taxes 0
- Strata / Condo Fees 0

