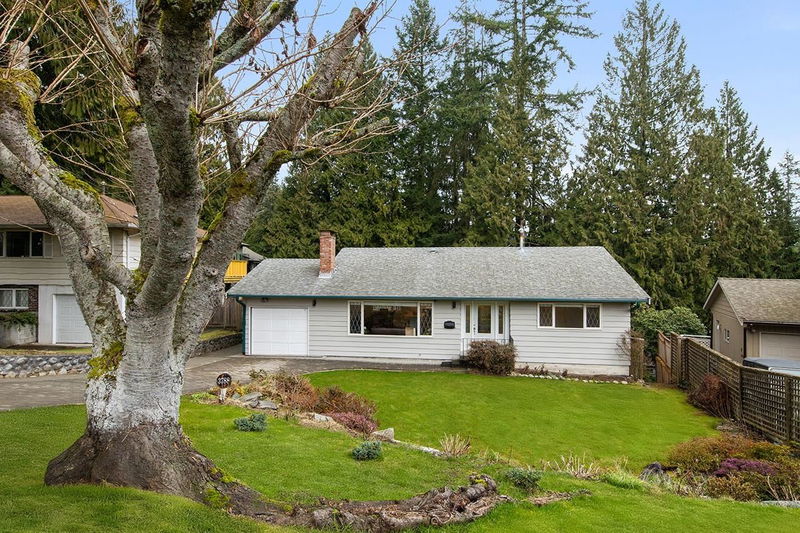Key Facts
- MLS® #: R2984407
- Property ID: SIRC2346574
- Property Type: Residential, Single Family Detached
- Living Space: 2,665 sq.ft.
- Lot Size: 9,977 sq.ft.
- Year Built: 1965
- Bedrooms: 5
- Bathrooms: 3
- Parking Spaces: 4
- Listed By:
- Stilhavn Real Estate Services
Property Description
This charming rancher with basement home in Upper Lonsdale offers over 2,600 square feet across two levels, 5 bedrooms and 3 bathrooms. The main floor showcases an open-concept layout with a brand-new gourmet kitchen, 3 bedrooms, including a primary suite with an ensuite overlooking the backyard and engineered hardwood floors. The walkout lower level provides direct access to the backyard and includes 2 additional bedrooms, a spacious rec room, laundry, and potential for a suite. Nestled on a picturesque lot, the property also includes a one-car garage and ample storage, including space beneath the garage. Located within the Carisbrooke and Carson Graham school catchments. Welcome Home.
Rooms
- TypeLevelDimensionsFlooring
- Living roomMain18' 9.6" x 13' 6"Other
- Dining roomMain9' 9" x 9' 9.6"Other
- KitchenMain18' 2" x 8' 8"Other
- Primary bedroomMain13' 9" x 12' 3"Other
- BedroomMain10' 2" x 8' 11"Other
- BedroomMain13' 9" x 9' 11"Other
- BedroomBelow12' 11" x 9' 11"Other
- BedroomBelow12' 9.9" x 7' 8"Other
- Recreation RoomBelow17' 5" x 12' 6"Other
- Flex RoomBelow9' 3" x 8' 9"Other
- Laundry roomBelow15' 9.9" x 8' 3"Other
- StorageBelow18' 9.9" x 11' 2"Other
Listing Agents
Request More Information
Request More Information
Location
3788 St. Andrews Avenue, North Vancouver, British Columbia, V7N 2A5 Canada
Around this property
Information about the area within a 5-minute walk of this property.
Request Neighbourhood Information
Learn more about the neighbourhood and amenities around this home
Request NowPayment Calculator
- $
- %$
- %
- Principal and Interest $10,913 /mo
- Property Taxes n/a
- Strata / Condo Fees n/a

