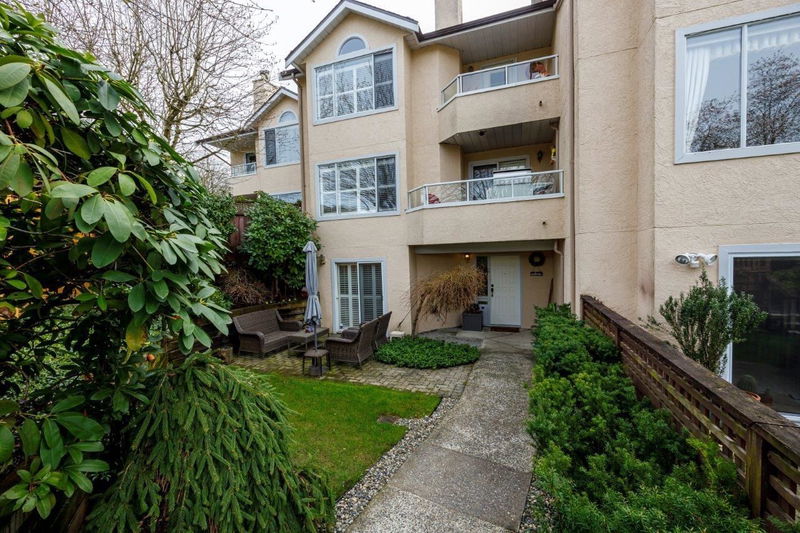Key Facts
- MLS® #: R2983571
- Property ID: SIRC2344985
- Property Type: Residential, Townhouse
- Living Space: 2,516 sq.ft.
- Year Built: 1989
- Bedrooms: 3
- Bathrooms: 2+1
- Parking Spaces: 2
- Listed By:
- Royal LePage Sussex - Al Sutton
Property Description
This unique 5 plex unit feels more like a house with a big 2,516 sq ft floor plan over 3 levels that features an open main floor plan with large kitchen/family room and 3 bedrooms up including huge primary bedroom with vaulted ceilings and 1 of 3 gas fireplaces. The upper floor also has 2 deck areas (one off the primary bedroom). The lower level has a nice rec room looking out to your own private yard area plus there's a great workshop area for the hobbyist(crawl space storage too). Single car garage plus an open stall. Quality construction built by Noort Homes. A fabulous west Lonsdale location just steps to everything. 55 plus age restriction. AC too!
Rooms
- TypeLevelDimensionsFlooring
- FoyerBelow8' 11" x 7' 9"Other
- Recreation RoomBelow16' 9.6" x 13' 3.9"Other
- WorkshopBelow14' 8" x 10'Other
- Living roomMain16' 9.6" x 14' 9.9"Other
- Dining roomMain10' x 8' 5"Other
- KitchenMain13' 5" x 9' 6.9"Other
- Family roomMain14' 5" x 12' 3"Other
- Primary bedroomAbove20' 11" x 16' 2"Other
- BedroomAbove13' 3.9" x 11' 3"Other
- BedroomAbove12' 5" x 11' 6.9"Other
Listing Agents
Request More Information
Request More Information
Location
261 16th Street W #2, North Vancouver, British Columbia, V7M 1T7 Canada
Around this property
Information about the area within a 5-minute walk of this property.
Request Neighbourhood Information
Learn more about the neighbourhood and amenities around this home
Request NowPayment Calculator
- $
- %$
- %
- Principal and Interest $7,807 /mo
- Property Taxes n/a
- Strata / Condo Fees n/a

