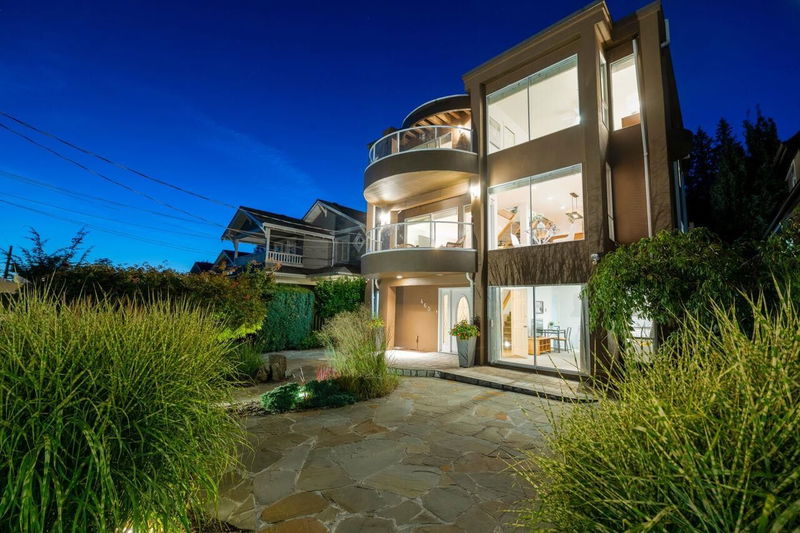Key Facts
- MLS® #: R2981598
- Property ID: SIRC2334961
- Property Type: Residential, Single Family Detached
- Living Space: 2,761 sq.ft.
- Lot Size: 5,463 sq.ft.
- Year Built: 1990
- Bedrooms: 5
- Bathrooms: 3+1
- Parking Spaces: 3
- Listed By:
- Royal LePage Sussex
Property Description
Perched in Upper Grand Boulevard, this striking contemporary home offers breathtaking views of both the water and the city. Crafted to maximize natural light, the house showcases floor-to-ceiling windows and a large skylight. The main floor features a beautifully renovated open-concept kitchen, dining and living room with cherry hardwood floors through out and direct access to a private patio, rooftop deck and 2-car garage. The upper level is designed with family living in mind, offering three bedrooms and a family room with a cozy gas f/p and AC for those warmer days. The lower level includes a private one-bedroom suite. Steps away from the trails of Greenwood Park, this home perfectly blends luxury, comfort, and the North Shore lifestyle.
Rooms
- TypeLevelDimensionsFlooring
- Dining roomMain12' 8" x 12' 3"Other
- Dining roomMain18' x 13'Other
- KitchenMain16' x 12' 3"Other
- NookMain9' 6.9" x 3'Other
- BedroomMain10' 3" x 9' 5"Other
- FoyerMain10' 5" x 4'Other
- Laundry roomMain7' 9" x 6'Other
- Family roomAbove18' 5" x 12' 5"Other
- Primary bedroomAbove20' x 12' 5"Other
- BedroomAbove13' 5" x 9' 3"Other
- BedroomAbove12' 3" x 11' 8"Other
- FoyerBelow7' 5" x 7'Other
- Living roomBelow12' 3" x 12' 3"Other
- KitchenBelow12' 3" x 7' 6.9"Other
- Laundry roomBelow7' 5" x 6' 5"Other
- BedroomBelow11' 6" x 9' 5"Other
Listing Agents
Request More Information
Request More Information
Location
460 21st Street E, North Vancouver, British Columbia, V7L 4S5 Canada
Around this property
Information about the area within a 5-minute walk of this property.
Request Neighbourhood Information
Learn more about the neighbourhood and amenities around this home
Request NowPayment Calculator
- $
- %$
- %
- Principal and Interest $12,671 /mo
- Property Taxes n/a
- Strata / Condo Fees n/a

