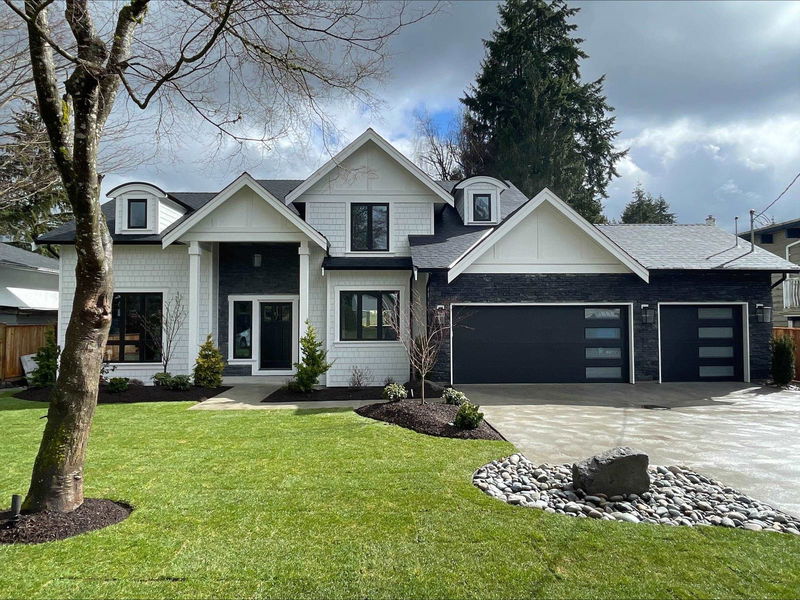Key Facts
- MLS® #: R2980519
- Property ID: SIRC2330475
- Property Type: Residential, Single Family Detached
- Living Space: 4,986 sq.ft.
- Lot Size: 8,690 sq.ft.
- Year Built: 2025
- Bedrooms: 6
- Bathrooms: 5+1
- Parking Spaces: 6
- Listed By:
- Royal LePage Sussex - Al Sutton
Property Description
Room for a growing family! This brand new Noort built, 2 storey plus full basement plan is truly stunning. Set on a richly landscaped, 78.94 x 116.56 ft lot which features a big covered deck, large private rear yard and a 3 car garage. Nearly 5,000 sq ft finished with 4 bedrooms up (all ensuited) including a large primary suite. The main offers a big open design with a large custom kitchen with eating area and adjoining family room with sliders out to the cov'd deck and level yard. Big rec room, games area and self contained legal 2 bedroom suite down. All set on a quiet family street close to schools, shopping and the many hiking trails in Lynn Valley. A truly beautiful home!
Rooms
- TypeLevelDimensionsFlooring
- FoyerMain13' 9.6" x 10' 6"Other
- Living roomMain19' 5" x 13' 3"Other
- Dining roomMain12' 9.6" x 11' 3.9"Other
- KitchenMain18' 6" x 13' 8"Other
- Eating AreaMain15' 6.9" x 8' 6.9"Other
- Family roomMain19' 5" x 15'Other
- Laundry roomMain11' 5" x 8'Other
- DenMain12' 8" x 11' 3"Other
- Primary bedroomAbove20' 6" x 12' 9"Other
- Walk-In ClosetAbove9' 3.9" x 7'Other
- BedroomAbove13' x 10' 3.9"Other
- BedroomAbove12' 6.9" x 11' 9"Other
- BedroomAbove11' 3" x 10'Other
- Recreation RoomBelow22' 11" x 22' 3"Other
- PlayroomBelow19' 8" x 11' 5"Other
- StorageBelow11' 3.9" x 9' 8"Other
- Living roomBelow11' x 9'Other
- Dining roomBelow11' x 6' 3.9"Other
- KitchenBelow8' 2" x 7'Other
- BedroomBelow12' 9" x 12' 6.9"Other
- BedroomBelow9' 5" x 8' 9.9"Other
Listing Agents
Request More Information
Request More Information
Location
2882 Crestlynn Drive, North Vancouver, British Columbia, V7J 2S4 Canada
Around this property
Information about the area within a 5-minute walk of this property.
Request Neighbourhood Information
Learn more about the neighbourhood and amenities around this home
Request NowPayment Calculator
- $
- %$
- %
- Principal and Interest $19,473 /mo
- Property Taxes n/a
- Strata / Condo Fees n/a

