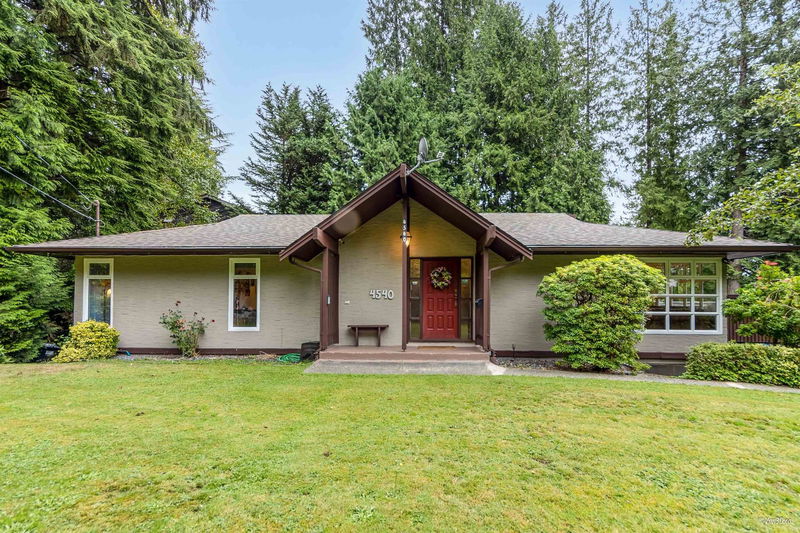Key Facts
- MLS® #: R2979519
- Property ID: SIRC2328618
- Property Type: Residential, Single Family Detached
- Living Space: 3,076 sq.ft.
- Lot Size: 13,900 sq.ft.
- Year Built: 1969
- Bedrooms: 3+3
- Bathrooms: 3
- Parking Spaces: 4
- Listed By:
- One Percent Realty Ltd.
Property Description
Amazing, meticulously cared for Upper Lynn Valley home on oversized (13900sqft) lot! This the perfect 6 bed/3 bath family home. Many thoughtful upgrades made incl: brand new roof, newer windows, renovated open concept kitchen, renovated bathrooms, newly refinished parquet hw flooring, newer yard retaining walls, new piping, a 3 zone controlled HW baseboard heating, newer 200 amp panel w/power easy EVcharger install, new interior paint & newer exterior paint. Enjoy your own huge, priv backyard forest oasis w/covered outdoor dining & BBQ area, manicured trails, landscaped steps & pedestrian bridge overtop your own babbling brook. Convenience - just mins from Lynn Valley Ctr - Groceries, Bank, restaurants, pharmacy, Winners, Starbucks, liquor store. Open House April 12th 2-4pm .
Rooms
- TypeLevelDimensionsFlooring
- Living roomMain18' 11" x 13' 8"Other
- KitchenMain14' x 9' 6"Other
- Dining roomMain9' 3.9" x 14'Other
- Eating AreaMain8' 3.9" x 6' 9.6"Other
- Family roomMain11' 9.6" x 16' 2"Other
- FoyerMain10' 6.9" x 5' 6"Other
- Primary bedroomMain13' 6" x 12' 2"Other
- BedroomMain12' 3.9" x 10' 9.6"Other
- BedroomMain12' 9.6" x 10' 9.6"Other
- Family roomBasement20' 3" x 19' 2"Other
- BedroomBasement15' 2" x 13'Other
- BedroomBasement12' 11" x 13' 2"Other
- BedroomBasement10' 3.9" x 8' 11"Other
- DenMain11' 6" x 8' 11"Other
Listing Agents
Request More Information
Request More Information
Location
4540 Mountain Highway, North Vancouver, British Columbia, V7K 2K6 Canada
Around this property
Information about the area within a 5-minute walk of this property.
- 24.83% 50 to 64 years
- 20.22% 35 to 49 years
- 13.85% 20 to 34 years
- 12.46% 65 to 79 years
- 7.91% 15 to 19 years
- 6.64% 10 to 14 years
- 5.93% 5 to 9 years
- 4.18% 80 and over
- 3.98% 0 to 4
- Households in the area are:
- 82.63% Single family
- 13.63% Single person
- 2.01% Multi person
- 1.73% Multi family
- $198,733 Average household income
- $77,655 Average individual income
- People in the area speak:
- 82.46% English
- 3.08% Iranian Persian
- 2.6% Mandarin
- 2.4% English and non-official language(s)
- 2.01% French
- 1.88% German
- 1.63% Yue (Cantonese)
- 1.44% Dutch
- 1.25% Russian
- 1.25% Portuguese
- Housing in the area comprises of:
- 73.33% Single detached
- 24.14% Duplex
- 2.29% Row houses
- 0.24% Apartment 1-4 floors
- 0% Semi detached
- 0% Apartment 5 or more floors
- Others commute by:
- 9.08% Public transit
- 7.08% Other
- 3.06% Foot
- 2.74% Bicycle
- 28.58% Bachelor degree
- 24.47% High school
- 18.11% College certificate
- 10.77% Post graduate degree
- 8.59% Did not graduate high school
- 6.14% Trade certificate
- 3.33% University certificate
- The average air quality index for the area is 1
- The area receives 885.23 mm of precipitation annually.
- The area experiences 7.39 extremely hot days (27.79°C) per year.
Request Neighbourhood Information
Learn more about the neighbourhood and amenities around this home
Request NowPayment Calculator
- $
- %$
- %
- Principal and Interest $12,144 /mo
- Property Taxes n/a
- Strata / Condo Fees n/a

