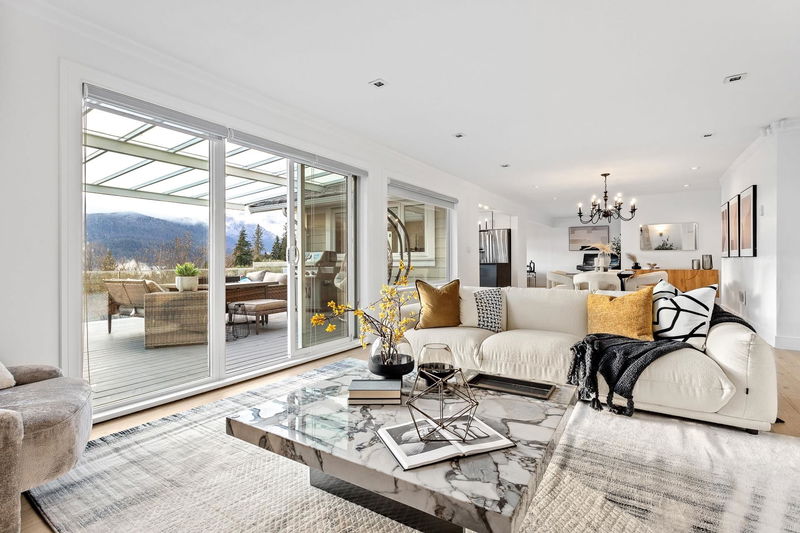Key Facts
- MLS® #: R2979060
- Property ID: SIRC2326390
- Property Type: Residential, Single Family Detached
- Living Space: 3,637 sq.ft.
- Lot Size: 10,135 sq.ft.
- Year Built: 1972
- Bedrooms: 7
- Bathrooms: 5
- Parking Spaces: 5
- Listed By:
- The Agency Vancouver
Property Description
5117 is a COMPLETELY RENOVATED home, located in the highly sought-after and prestigious Francisco Crt. in Canyon Heights! The main floor features 3 spacious bedrooms and an open-concept layout with seamless access to the deck, perfect for enjoying the outdoors. Every aspect of this home has been thoughtfully renovated, including plumbing, wiring, new flooring, updated windows, modernized bathrooms, and custom cabinetry, heated drive way, creating a fresh contemporary feel throughout. The gourmet kitchen is a true highlight, designed for culinary enthusiasts. This home also includes a 3-bedroom legal suite, along with an additional one bedroom nanny/in-law suite. Enjoy stunning views of the mountains and water. Minutes form the top-rated schools, park, trails and more. OH April 13 2-4pm.
Rooms
- TypeLevelDimensionsFlooring
- Family roomMain7' 6.9" x 6' 9.9"Other
- Living roomMain37' 11" x 18' 9.6"Other
- Eating AreaMain15' 6" x 12' 6"Other
- KitchenMain13' 6" x 12' 3.9"Other
- Dining roomMain21' 3.9" x 11' 11"Other
- Primary bedroomMain12' 6.9" x 11' 9"Other
- BedroomMain10' 9" x 9' 9.6"Other
- BedroomMain10' 9.9" x 9' 3"Other
- Living roomBelow14' 9.6" x 12' 9.9"Other
- Dining roomBelow11' 9" x 9'Other
- KitchenBelow11' 2" x 9' 6.9"Other
- BedroomBelow12' 6" x 9' 6"Other
- BedroomBelow9' 9" x 9' 2"Other
- BedroomBelow11' 8" x 9' 3.9"Other
- Flex RoomBelow16' x 6' 6.9"Other
- Dining roomBelow13' 2" x 5' 11"Other
- Living roomBelow14' 6" x 13' 3.9"Other
- BedroomBelow10' 5" x 8' 9.9"Other
- UtilityBelow6' 2" x 4'Other
- KitchenBelow6' 11" x 6' 11"Other
Listing Agents
Request More Information
Request More Information
Location
5117 Francisco Court, North Vancouver, British Columbia, V7R 3K4 Canada
Around this property
Information about the area within a 5-minute walk of this property.
Request Neighbourhood Information
Learn more about the neighbourhood and amenities around this home
Request NowPayment Calculator
- $
- %$
- %
- Principal and Interest $13,614 /mo
- Property Taxes n/a
- Strata / Condo Fees n/a

