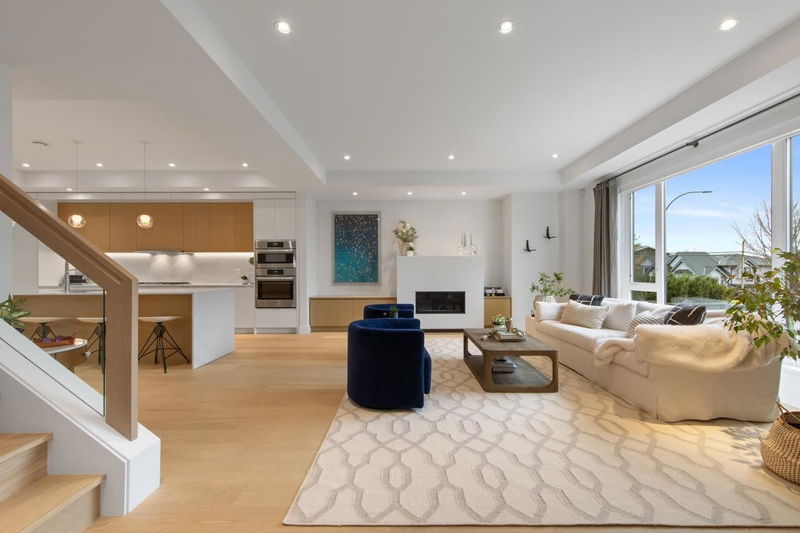Key Facts
- MLS® #: R2977054
- Property ID: SIRC2317545
- Property Type: Residential, Single Family Detached
- Living Space: 4,532 sq.ft.
- Lot Size: 6,820 sq.ft.
- Year Built: 2018
- Bedrooms: 6
- Bathrooms: 5+1
- Parking Spaces: 4
- Listed By:
- Oakwyn Realty Ltd.
Property Description
This stunning & luxurious modern home features an open concept layout with living & dining areas centered around a beautifully appointed kitchen. Enjoy extensive custom millwork with ample storage & an oversized island featuring elegant waterfall edges. Walls of cascading windows fill the space with natural light, while a gas fireplace serves as a cozy focal point. Boasting 4 generously sized rooms upstairs & a self-contained legal 2-bdrm suite (incredible rental income potential). The private outdoor space is meticulously landscaped with covered entertainment areas, grassy yard & a double garage. Located in a highly walkable area, just steps from the Spirit Trail, Moodyville Park, Shipyards, & Lonsdale. Enjoy the comfort AC, back-up generator, Navien hot water. OPEN HOUSE: Mar. 30 2-4pm
Rooms
- TypeLevelDimensionsFlooring
- Living roomMain20' 9.9" x 16' 6.9"Other
- KitchenMain9' 5" x 19' 9.9"Other
- Eating AreaMain7' 5" x 12' 3.9"Other
- Family roomMain14' 2" x 18' 9.6"Other
- Dining roomMain13' 9.9" x 17'Other
- FoyerMain12' 6" x 7' 3"Other
- Primary bedroomAbove17' 2" x 14'Other
- Walk-In ClosetAbove7' 6" x 6' 3"Other
- Walk-In ClosetAbove3' 3.9" x 6' 3"Other
- BedroomAbove13' 9.9" x 9' 11"Other
- BedroomAbove13' 9" x 13'Other
- BedroomAbove12' 9" x 10' 5"Other
- Laundry roomAbove9' 3" x 7' 9.9"Other
- KitchenBelow6' x 21'Other
- BedroomBelow10' x 13' 6"Other
- BedroomBelow10' x 10'Other
- Living roomBelow9' x 21'Other
- Recreation RoomBelow19' 9.9" x 17' 5"Other
Listing Agents
Request More Information
Request More Information
Location
452 5th Street E, North Vancouver, British Columbia, V7L 0E8 Canada
Around this property
Information about the area within a 5-minute walk of this property.
Request Neighbourhood Information
Learn more about the neighbourhood and amenities around this home
Request NowPayment Calculator
- $
- %$
- %
- Principal and Interest $18,531 /mo
- Property Taxes n/a
- Strata / Condo Fees n/a

