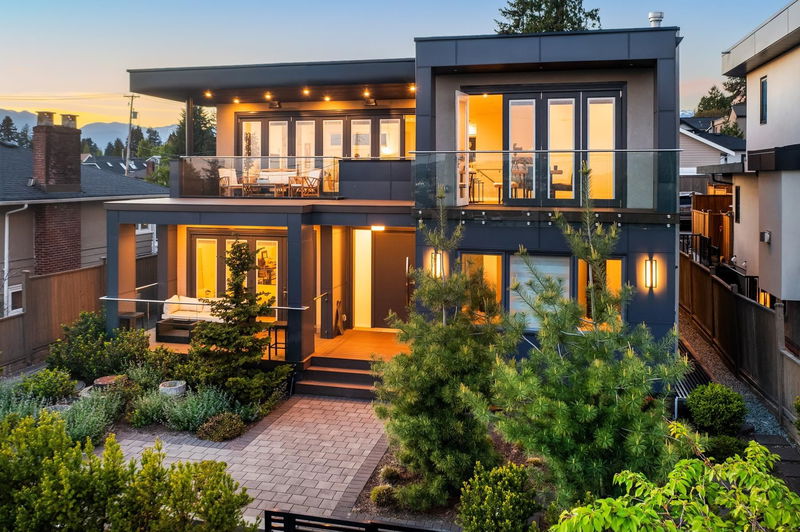Key Facts
- MLS® #: R2975797
- Property ID: SIRC2313287
- Property Type: Residential, Single Family Detached
- Living Space: 4,169 sq.ft.
- Lot Size: 6,250 sq.ft.
- Year Built: 2019
- Bedrooms: 4+2
- Bathrooms: 6+1
- Parking Spaces: 6
- Listed By:
- Engel & Volkers Vancouver
Property Description
A modern masterpiece, nestled in coveted Grand Boulevard. This newer architectural Green-built home offers a harmonious blend of sleek design, supreme comfort, & breathtaking views. The reverse floor-plan maximizes the views from the living-level. A chef's kitchen equipped with top-of-the-line appliances, a separate prep-kitchen and seamless flow into the expansive living and dining areas, are perfect for entertaining guests or enjoying family time. The main level offers 3 spacious bedrooms, all with ensuites including an opulent primary sanctuary. The lower level has endless opportunities for recreation & relaxation with a 4th bedroom, rec-room, wine room and outstanding 2-bed suite. Additional features include a double garage, AC, great school catchment, & amenities & recreation nearby!
Rooms
- TypeLevelDimensionsFlooring
- Primary bedroomMain18' 3.9" x 15'Other
- Walk-In ClosetMain11' 9" x 7' 8"Other
- BedroomMain13' 9" x 11' 6"Other
- BedroomMain11' 9" x 10' 8"Other
- FoyerMain12' 11" x 12'Other
- Laundry roomMain5' 11" x 7' 11"Other
- Living roomAbove29' 9.6" x 22' 3.9"Other
- KitchenAbove18' 3" x 15' 8"Other
- Butlers PantryAbove10' 8" x 6' 9.6"Other
- Dining roomAbove13' 9" x 13' 3.9"Other
- Recreation RoomBelow22' x 10' 2"Other
- BedroomBelow14' 6" x 10' 2"Other
- Wine cellarBelow7' 9" x 4' 6.9"Other
- Living roomBasement15' 8" x 10' 9.9"Other
- KitchenBasement12' 9.9" x 11' 9.9"Other
- BedroomBasement11' 5" x 10' 3"Other
- BedroomBasement13' 11" x 11' 11"Other
Listing Agents
Request More Information
Request More Information
Location
712 Keith Road E, North Vancouver, British Columbia, V7L 1W7 Canada
Around this property
Information about the area within a 5-minute walk of this property.
Request Neighbourhood Information
Learn more about the neighbourhood and amenities around this home
Request NowPayment Calculator
- $
- %$
- %
- Principal and Interest $15,567 /mo
- Property Taxes n/a
- Strata / Condo Fees n/a

