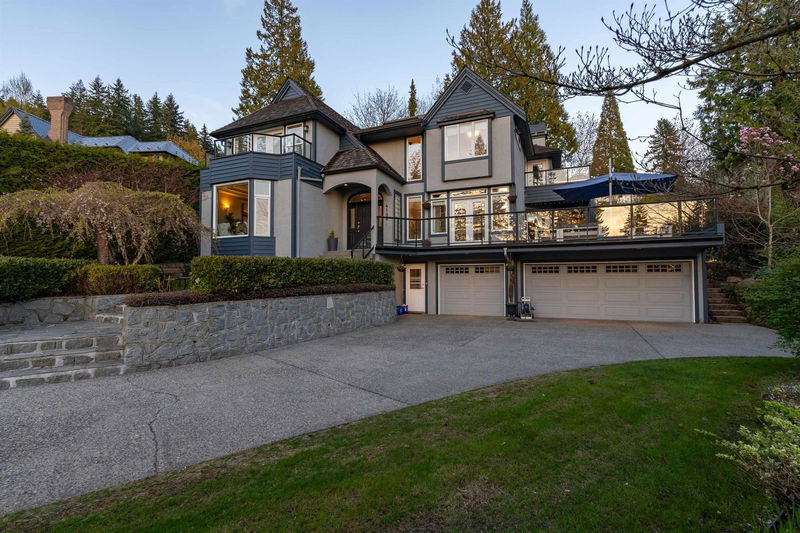Key Facts
- MLS® #: R2975595
- Property ID: SIRC2313092
- Property Type: Residential, Single Family Detached
- Living Space: 4,135 sq.ft.
- Lot Size: 11,923 sq.ft.
- Year Built: 1991
- Bedrooms: 4
- Bathrooms: 3+1
- Parking Spaces: 5
- Listed By:
- Engel & Volkers Vancouver
Property Description
NORTH SHORE LIVING AT ITS FINEST. Traditional & inviting family home on an estate sized lot w park-like setting in back, offering established gdns & trees blooming spring to fall, a gift to the next homeowner! Elegant entrance, formal LR/DR & office. Heart of this home is the bright, eat-in kitchen and family room overlooking backyard - w Miele appl package, skylights, fr doors out to 1600SF of patios & sunny decks. Private & peaceful property offering sun & shade any time of day. 3 bed up & 1 down. Grand primary bedrm w huge w/i & sensational ensuite. Laundry up. Bright rec room down. Gym, wine cellar, mudroom, triple garage, A/C. Set amongst lovely elegant homes. Steps St Albans park for trails & nature.The home you have been waiting for! OPEN HOUSE APRIL 12TH - 1-3PM
Rooms
- TypeLevelDimensionsFlooring
- Living roomMain14' 9.9" x 19' 9.6"Other
- Dining roomMain15' 9.6" x 12' 6.9"Other
- KitchenMain13' 5" x 13' 9.6"Other
- Eating AreaMain9' 8" x 9' 3"Other
- Family roomMain15' x 13' 8"Other
- Home officeMain11' 2" x 11' 9.6"Other
- FoyerMain14' 9" x 5' 11"Other
- Primary bedroomAbove15' 6.9" x 15' 9.6"Other
- BedroomAbove11' 8" x 10' 9.9"Other
- BedroomAbove11' 9.6" x 10' 9.6"Other
- Laundry roomAbove7' 8" x 6' 3"Other
- Recreation RoomBelow16' 3.9" x 11' 9.9"Other
- BedroomBelow12' 6" x 11' 9.9"Other
- Exercise RoomBelow26' 8" x 12' 8"Other
- Wine cellarBelow8' 6" x 6' 3.9"Other
Listing Agents
Request More Information
Request More Information
Location
4188 Coventry Way, North Vancouver, British Columbia, V7N 4M9 Canada
Around this property
Information about the area within a 5-minute walk of this property.
- 23.81% 50 to 64 years
- 18.06% 35 to 49 years
- 17.09% 65 to 79 years
- 12.95% 20 to 34 years
- 6.7% 80 and over
- 5.92% 15 to 19
- 5.63% 10 to 14
- 5.34% 5 to 9
- 4.5% 0 to 4
- Households in the area are:
- 76.17% Single family
- 17.11% Single person
- 3.89% Multi family
- 2.83% Multi person
- $198,695 Average household income
- $82,887 Average individual income
- People in the area speak:
- 64.3% English
- 17.64% Iranian Persian
- 3.37% Mandarin
- 3.17% Korean
- 2.54% English and non-official language(s)
- 2.34% Yue (Cantonese)
- 2.06% German
- 1.9% French
- 1.46% Persian (Farsi)
- 1.22% Polish
- Housing in the area comprises of:
- 70.56% Single detached
- 28.69% Duplex
- 0.75% Apartment 1-4 floors
- 0% Semi detached
- 0% Row houses
- 0% Apartment 5 or more floors
- Others commute by:
- 8.95% Other
- 7.98% Public transit
- 0.78% Foot
- 0.06% Bicycle
- 32.46% Bachelor degree
- 19% High school
- 17.44% Post graduate degree
- 13.89% College certificate
- 7.83% Did not graduate high school
- 5.36% Trade certificate
- 4.02% University certificate
- The average air quality index for the area is 1
- The area receives 876.86 mm of precipitation annually.
- The area experiences 7.39 extremely hot days (27.72°C) per year.
Request Neighbourhood Information
Learn more about the neighbourhood and amenities around this home
Request NowPayment Calculator
- $
- %$
- %
- Principal and Interest $16,348 /mo
- Property Taxes n/a
- Strata / Condo Fees n/a

