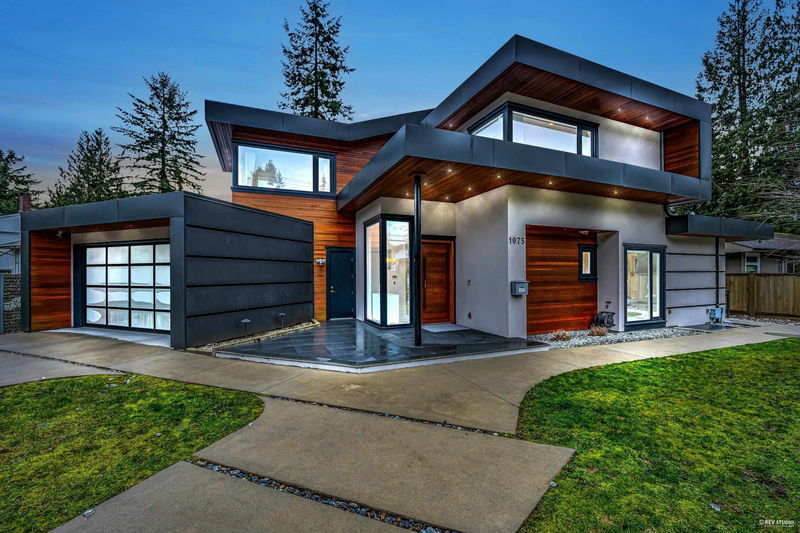Key Facts
- MLS® #: R2973451
- Property ID: SIRC2303670
- Property Type: Residential, Single Family Detached
- Living Space: 5,120 sq.ft.
- Lot Size: 7,360 sq.ft.
- Year Built: 2019
- Bedrooms: 7
- Bathrooms: 6+1
- Parking Spaces: 4
- Listed By:
- LeHomes Realty Premier
Property Description
Over 6000 fabulous, 7 beds/7 bath luxury mansion nestled on Canyon Heights in North Shore, with legal 2-BDRM suite W/separate entrance. Open concept with a grand foyer featuring a 12-ft vaulted ceiling, beautiful mountain views, a stunning gourmet kitchen, and a covered/heated 188 sqft deck with speakers and outstanding millwork. Generous primary bedroom with a beautiful en-suite, a covered 62 sqft balcony, plus 2 large en-suited bedrooms and a huge 344 sqft outdoor balcony with a gas fireplace. Spacious rec room and hobby room, plus a dry sauna. Steps away from the suspension bridge and Edgemont Village; close to Handsworth Secondary; easy access to HWY 1. Unfinished area indicates garage; balcony & Patio. 3D Matterport: https://my.matterport.com/show/?m=dQt9kHMTTm1
Rooms
- TypeLevelDimensionsFlooring
- FoyerMain11' 6" x 7' 9.6"Other
- Dining roomMain20' 9" x 15' 6"Other
- Living roomMain15' 3.9" x 17' 2"Other
- Family roomMain16' 8" x 14' 3"Other
- KitchenMain20' 9.6" x 10' 9.6"Other
- Wok KitchenMain10' 6.9" x 5' 11"Other
- BedroomMain12' 9.6" x 11'Other
- BedroomAbove14' 8" x 21' 9.6"Other
- BedroomAbove12' 3" x 11' 6"Other
- BedroomAbove14' 6.9" x 11' 3"Other
- Media / EntertainmentBelow19' 2" x 20' 5"Other
- Hobby RoomBelow25' 9.6" x 19' 3"Other
- BedroomBelow13' 6" x 10' 9.6"Other
- BedroomBelow12' 9.6" x 10' 9.6"Other
- BedroomBelow11' 3" x 10'Other
- Living roomBelow14' x 12' 9.6"Other
Listing Agents
Request More Information
Request More Information
Location
1075 Belvedere Drive, North Vancouver, British Columbia, V7R 2C6 Canada
Around this property
Information about the area within a 5-minute walk of this property.
- 21.54% 50 to 64 years
- 19.93% 35 to 49 years
- 15.02% 65 to 79 years
- 13.02% 20 to 34 years
- 7.45% 15 to 19 years
- 7.09% 10 to 14 years
- 6.99% 5 to 9 years
- 6.01% 80 and over
- 2.94% 0 to 4
- Households in the area are:
- 78.45% Single family
- 17.94% Single person
- 2.66% Multi person
- 0.95% Multi family
- $207,887 Average household income
- $82,462 Average individual income
- People in the area speak:
- 71.18% English
- 9.57% Iranian Persian
- 7.15% Mandarin
- 2.7% Korean
- 2.46% English and non-official language(s)
- 2.42% Spanish
- 1.44% Yue (Cantonese)
- 1.09% French
- 1.09% German
- 0.91% English and French
- Housing in the area comprises of:
- 65.43% Single detached
- 20.98% Row houses
- 6.8% Duplex
- 6.79% Apartment 1-4 floors
- 0% Semi detached
- 0% Apartment 5 or more floors
- Others commute by:
- 18.04% Public transit
- 5.55% Foot
- 3.3% Other
- 0% Bicycle
- 33.45% Bachelor degree
- 23.82% High school
- 15.35% College certificate
- 9.85% Post graduate degree
- 9.42% Did not graduate high school
- 4.72% University certificate
- 3.39% Trade certificate
- The average air quality index for the area is 1
- The area receives 866.9 mm of precipitation annually.
- The area experiences 7.39 extremely hot days (27.64°C) per year.
Request Neighbourhood Information
Learn more about the neighbourhood and amenities around this home
Request NowPayment Calculator
- $
- %$
- %
- Principal and Interest $19,527 /mo
- Property Taxes n/a
- Strata / Condo Fees n/a

