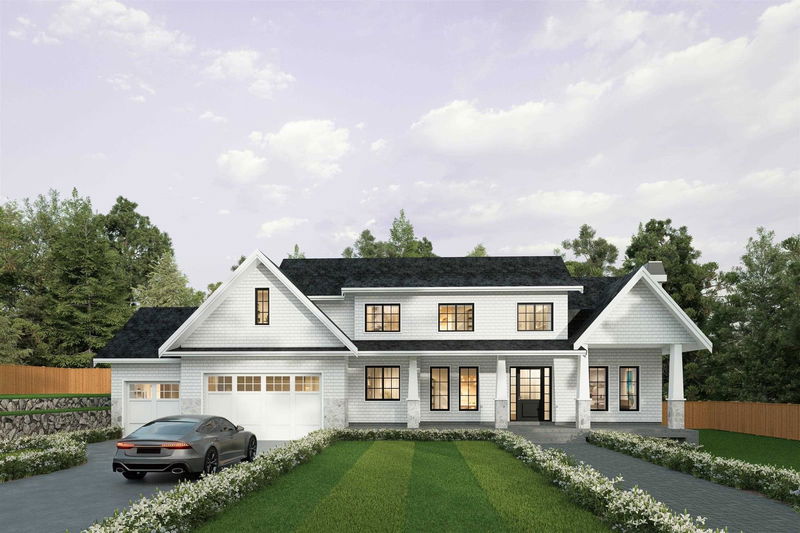Key Facts
- MLS® #: R2971515
- Property ID: SIRC2296670
- Property Type: Residential, Single Family Detached
- Living Space: 6,375 sq.ft.
- Lot Size: 12,896.50 sq.ft.
- Year Built: 2025
- Bedrooms: 5+3
- Bathrooms: 6+1
- Parking Spaces: 9
- Listed By:
- Sutton Group-West Coast Realty (Surrey/120)
Property Description
Rare offering from CITYMARK, sister company of Creative Homes, located in highly sought-after Princess Park. This stunning home spans 6375sqft plus triple garage, set on an expansive 12896sqft corner lot. With a smartly designed floor plan that maximizes space, this home truly has it all. The impressive chef’s kitchen is the heart of the home, featuring a Double island, pantry, and a prep kitchen. The main floor also offers a bedroom with ensuite, office, mudroom, and spacious living areas. Eclipse doors seamlessly open to a deck that leads out to the park like backyard, perfect for outdoor activities. Upstairs, you'll find 4 bedrooms, 3 bathrooms, and laundry room. The basement is fully equipped with a 2-bed legal suite, games room, media room, wet bar. Radiant heat, AC, Irrigation!
Rooms
- TypeLevelDimensionsFlooring
- FoyerMain7' 6.9" x 12' 8"Other
- Living roomMain15' x 12' 8"Other
- Dining roomMain13' x 13'Other
- Family roomMain16' 11" x 16' 5"Other
- KitchenMain25' 9.6" x 20' 6"Other
- NookMain11' x 8'Other
- Wok KitchenMain11' 11" x 5'Other
- PantryMain8' 6" x 4' 6"Other
- Butlers PantryMain8' 6" x 5' 9.9"Other
- Mud RoomMain9' 6" x 9' 2"Other
- Home officeMain13' 9" x 10' 8"Other
- BedroomMain13' 6.9" x 11'Other
- Primary bedroomAbove16' 9.6" x 15'Other
- Walk-In ClosetAbove15' x 6'Other
- BedroomAbove14' 2" x 12' 3.9"Other
- BedroomAbove13' x 12' 8"Other
- BedroomAbove11' 6.9" x 12' 8"Other
- Laundry roomAbove5' 9" x 7' 3.9"Other
- Media / EntertainmentBasement24' 6.9" x 19'Other
- BedroomBasement17' 6.9" x 10' 6"Other
- PlayroomBasement30' 6" x 12' 8"Other
- Bar RoomBasement7' 2" x 12' 8"Other
- Living roomBasement19' 9.9" x 14'Other
- KitchenBasement15' 9.6" x 9' 6.9"Other
- BedroomBasement13' 3" x 10'Other
- BedroomBasement10' x 12' 3.9"Other
- Laundry roomBasement4' x 4'Other
Listing Agents
Request More Information
Request More Information
Location
690 Windsor Road E, North Vancouver, British Columbia, V7N 1K7 Canada
Around this property
Information about the area within a 5-minute walk of this property.
Request Neighbourhood Information
Learn more about the neighbourhood and amenities around this home
Request NowPayment Calculator
- $
- %$
- %
- Principal and Interest 0
- Property Taxes 0
- Strata / Condo Fees 0

