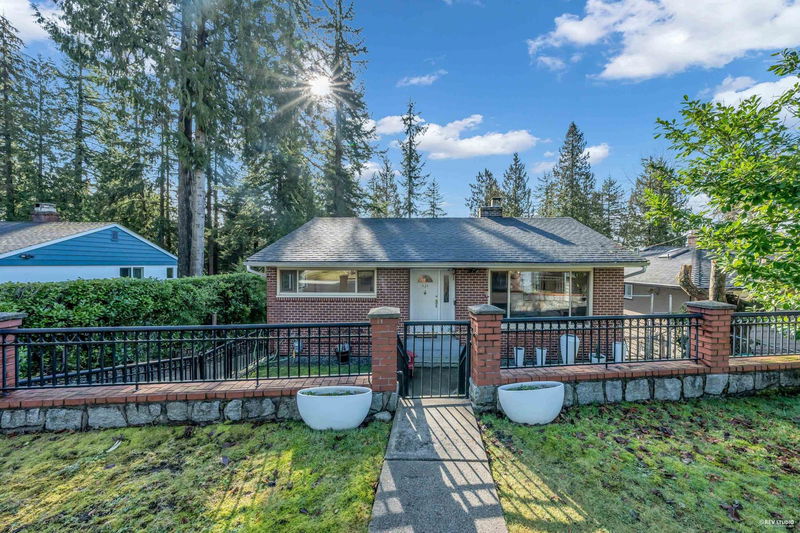Key Facts
- MLS® #: R2970968
- Property ID: SIRC2294955
- Property Type: Residential, Single Family Detached
- Living Space: 1,764 sq.ft.
- Lot Size: 6,534 sq.ft.
- Year Built: 1949
- Bedrooms: 3
- Bathrooms: 2
- Parking Spaces: 4
- Listed By:
- eXp Realty
Property Description
Welcome to Tempe Hill this two floor Bungalow with newer roof, upgraded double pane windows, & newer hot water tank. Situated on a south facing CNV lot w/ lane access with a beautiful treed view to Tempe Heights Park. The home offers 3 bdrms, 1 baths on the main floor as well as a lower studio suite. The main floor features a spacious living room with hardwood floors, Coved ceilings, Electric Fireplace. the home features an open floor plan kitchen & dining room. lower level is partially finished and offers a studio suite w/ separate entrance. Situated on a 6,480 sq/ft south facing lot w/ coach house potential (confirm w/ CNV). On a quiet Upper Lonsdale street close to all amenities
Rooms
- TypeLevelDimensionsFlooring
- Living roomMain15' 9" x 15' 6"Other
- Dining roomMain8' 6" x 7' 9"Other
- KitchenMain10' 3.9" x 11' 2"Other
- Family roomMain13' 6" x 9' 9.6"Other
- Primary bedroomMain13' 6.9" x 10'Other
- BedroomMain9' 11" x 9' 11"Other
- BedroomMain13' 8" x 11' 5"Other
- FoyerAbove11' 11" x 6' 2"Other
- PatioAbove16' x 16' 9.6"Other
- KitchenBelow9' 3" x 11' 8"Other
- Living roomBelow19' 2" x 14' 2"Other
- Laundry roomBelow8' 3.9" x 9' 5"Other
- StorageBelow10' 5" x 9'Other
- StorageBelow19' 2" x 14' 2"Other
- WorkshopBelow19' 6.9" x 13' 6"Other
Listing Agents
Request More Information
Request More Information
Location
441 Tempe Crescent, North Vancouver, British Columbia, V7N 1E7 Canada
Around this property
Information about the area within a 5-minute walk of this property.
Request Neighbourhood Information
Learn more about the neighbourhood and amenities around this home
Request NowPayment Calculator
- $
- %$
- %
- Principal and Interest $8,783 /mo
- Property Taxes n/a
- Strata / Condo Fees n/a

