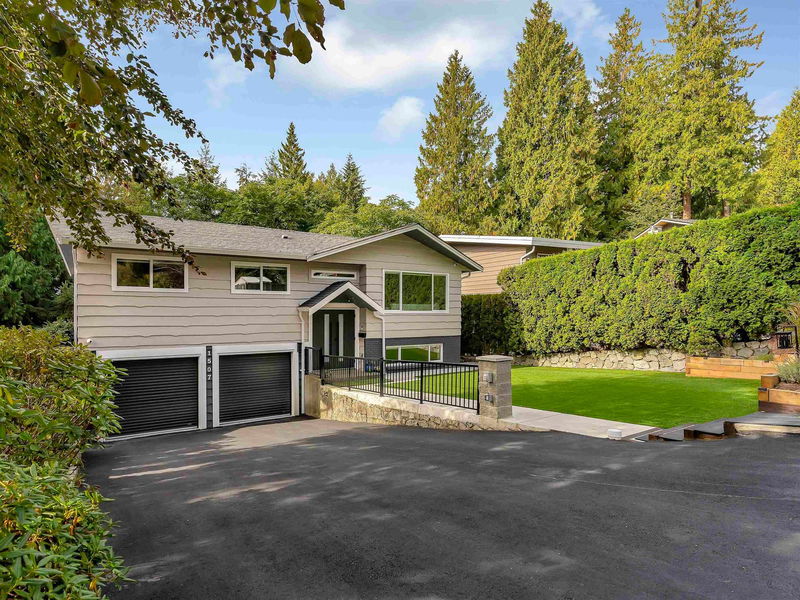Key Facts
- MLS® #: R2967366
- Property ID: SIRC2284455
- Property Type: Residential, Single Family Detached
- Living Space: 2,536 sq.ft.
- Lot Size: 6,490 sq.ft.
- Year Built: 1970
- Bedrooms: 6
- Bathrooms: 4
- Parking Spaces: 4
- Listed By:
- RE/MAX Crest Realty
Property Description
Completely renovated to the studs, Lynn Valley family home that will leave you saying “wow”! This 2,536 sq ft 2-level home is like new, being completely renovated and enjoying all new plumbing, electrical, HVAC, drainage, & windows/doors. This attractive family floor plan enjoys an open living, dining & kitchen on the main w/ beautiful, engineered HW floors, 3 bedrms & 2 full baths w/ a 3 pc ensuite & WIC in the primary. The lower level includes 3 more bedrms (1 in the legal suite), massive rec rm, & access to a 400 sq ft dbl garage. The home includes an upgraded 200 Amp service + two 50 AMP EV chargers; security & alarm system; tankless HW heater; 3 ton heat pump; tool shed; & solar ready. Situated on a private 6,490 sq ft lot backing onto greenbelt this home is a must see in Lynn Valley!
Rooms
- TypeLevelDimensionsFlooring
- Living roomMain18' 9" x 13' 6.9"Other
- Dining roomMain11' 8" x 10'Other
- KitchenMain21' 3" x 10' 6.9"Other
- Primary bedroomMain14' 3" x 13' 5"Other
- Walk-In ClosetMain9' 3" x 4'Other
- BedroomMain11' 6.9" x 10' 2"Other
- BedroomMain11' 6.9" x 9' 5"Other
- FoyerMain6' 8" x 3'Other
- Recreation RoomBelow19' 9" x 12' 9"Other
- BedroomBelow12' 6" x 9'Other
- BedroomBelow10' 2" x 9' 9"Other
- Laundry roomBelow7' 3" x 6' 6.9"Other
- KitchenBelow13' 9" x 9' 5"Other
- BedroomBelow11' 9" x 8' 2"Other
- StorageBelow5' x 3'Other
Listing Agents
Request More Information
Request More Information
Location
1507 Kilmer Place, North Vancouver, British Columbia, V7K 2M8 Canada
Around this property
Information about the area within a 5-minute walk of this property.
- 22.83% 35 to 49 years
- 21.51% 50 to 64 years
- 13.95% 20 to 34 years
- 12.04% 65 to 79 years
- 8.1% 10 to 14 years
- 6.98% 5 to 9 years
- 6.65% 15 to 19 years
- 4.04% 0 to 4 years
- 3.91% 80 and over
- Households in the area are:
- 78.03% Single family
- 16.3% Single person
- 3.81% Multi person
- 1.86% Multi family
- $185,119 Average household income
- $69,285 Average individual income
- People in the area speak:
- 82.05% English
- 4.05% Iranian Persian
- 2.65% English and non-official language(s)
- 2.02% German
- 1.96% French
- 1.72% Yue (Cantonese)
- 1.65% Spanish
- 1.63% Mandarin
- 1.15% Korean
- 1.12% Tagalog (Pilipino, Filipino)
- Housing in the area comprises of:
- 61.51% Single detached
- 38.49% Duplex
- 0% Semi detached
- 0% Row houses
- 0% Apartment 1-4 floors
- 0% Apartment 5 or more floors
- Others commute by:
- 11.21% Other
- 6.43% Public transit
- 5.6% Foot
- 0% Bicycle
- 26.99% Bachelor degree
- 26.29% High school
- 16.89% College certificate
- 13.24% Post graduate degree
- 9.26% Did not graduate high school
- 5.37% Trade certificate
- 1.95% University certificate
- The average air quality index for the area is 1
- The area receives 885.23 mm of precipitation annually.
- The area experiences 7.39 extremely hot days (27.79°C) per year.
Request Neighbourhood Information
Learn more about the neighbourhood and amenities around this home
Request NowPayment Calculator
- $
- %$
- %
- Principal and Interest $12,154 /mo
- Property Taxes n/a
- Strata / Condo Fees n/a

