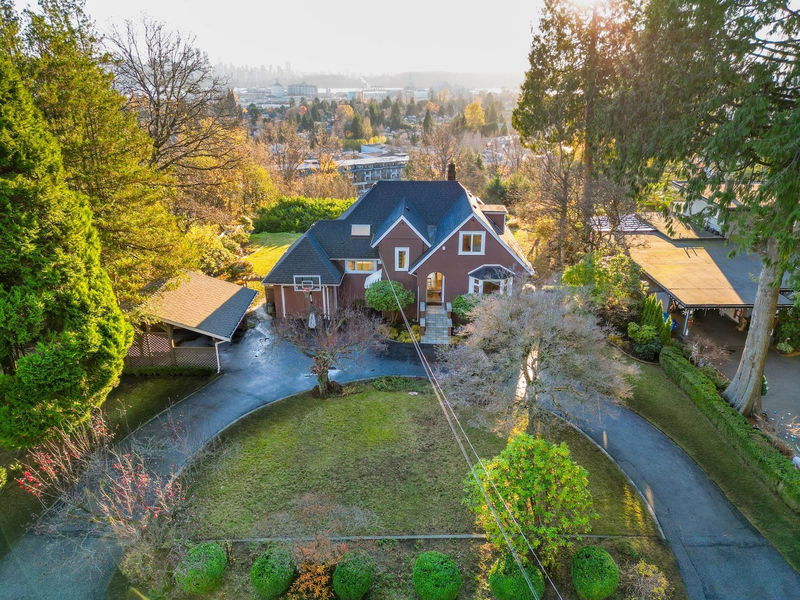Key Facts
- MLS® #: R2960527
- Property ID: SIRC2256585
- Property Type: Residential, Single Family Detached
- Living Space: 3,496 sq.ft.
- Lot Size: 31,798.80 sq.ft.
- Year Built: 1935
- Bedrooms: 3+3
- Bathrooms: 2+2
- Parking Spaces: 6
- Listed By:
- RE/MAX Masters Realty
Property Description
PRICELESS OPPORTUNITY to own this one-of-kind property, representing the PRESTIGIOUS Pemberton Heights neighbourhood. Boasting the BEST ANGLE in the block, for 180° view of beautiful DT city & Lion's Gate Bridge. This property is the one w/ biggest USABLE backyard in the neighbourhood. 73 acre lot with a 100' frontage on the street that everybody talks about. In 2019, this 6 BR house was completely renovated (including full kitchen, bathrooms, windows, lights, flooring, paint, etc.) and the asphalt roof is only 4 yrs old! Great south facing deck and backyard ideal for entertaining as you watch the sun set. Large u-shaped driveway with plenty of parking. Sought-after Capilano Elementary with IB designation just 1 block away. Homes on this street rarely become available.
Rooms
- TypeLevelDimensionsFlooring
- Living roomMain14' 9.6" x 20'Other
- Dining roomMain13' 3" x 10' 6"Other
- KitchenMain12' 9.6" x 11' 9"Other
- BedroomMain10' 3.9" x 14' 3.9"Other
- Flex RoomMain9' x 16' 3"Other
- FoyerMain5' 5" x 5' 3.9"Other
- Primary bedroomAbove19' 3.9" x 11' 3"Other
- BedroomAbove12' 2" x 13' 3.9"Other
- BedroomBasement10' 8" x 9' 3.9"Other
- BedroomBasement17' 11" x 19' 9.9"Other
- BedroomBasement12' 5" x 17' 6.9"Other
- Laundry roomBasement7' 6" x 7' 9"Other
- UtilityBasement5' 6.9" x 15' 11"Other
Listing Agents
Request More Information
Request More Information
Location
1275 Keith Road W, North Vancouver, British Columbia, V7P 1Y9 Canada
Around this property
Information about the area within a 5-minute walk of this property.
Request Neighbourhood Information
Learn more about the neighbourhood and amenities around this home
Request NowPayment Calculator
- $
- %$
- %
- Principal and Interest $20,997 /mo
- Property Taxes n/a
- Strata / Condo Fees n/a

