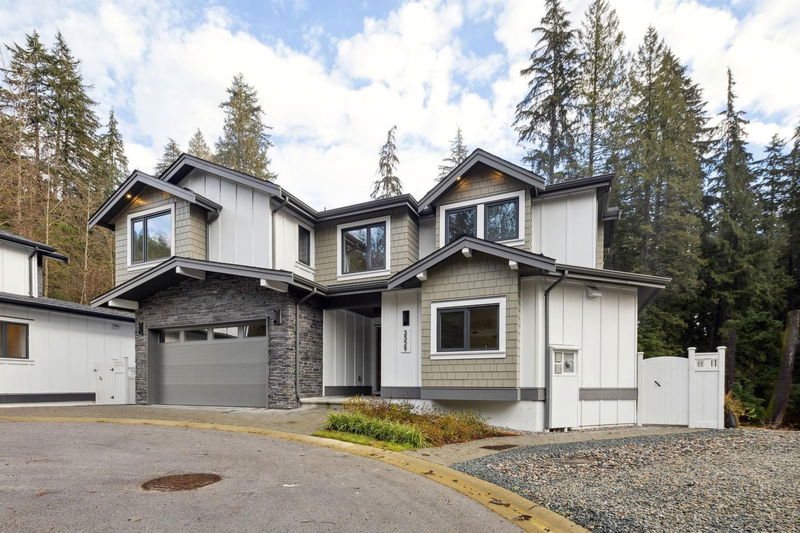Key Facts
- MLS® #: R2955285
- Property ID: SIRC2238708
- Property Type: Residential, Single Family Detached
- Living Space: 2,979 sq.ft.
- Lot Size: 6,541 sq.ft.
- Year Built: 2024
- Bedrooms: 5
- Bathrooms: 3+1
- Parking Spaces: 3
- Listed By:
- Oakwyn Realty Ltd.
Property Description
This brand-new architectural gem, spanning nearly 3,000 sqft, is a testament to refined craftsmanship and sophisticated design. Featuring 5 expansive bedrooms, 4 opulent bathrooms, and a legal 1-bedroom, 1-bathroom garden suite, every inch of this residence is tailored for elegance and comfort. Highlights include radiant in-floor heating, air conditioning, bespoke millwork, and rich hardwood flooring throughout. Open-concept main floor showcases a gourmet kitchen adorned with premium stainless steel appliances and sleek cabinetry, perfect for lavish entertaining. Situated moments from Parkgate Village, Mount Seymour, and a serene golf course, this home redefines lifestyle living.Anne Macdonald Way – Northlands PRIVATE SHOWINGS BY REQUEST
Rooms
- TypeLevelDimensionsFlooring
- BedroomAbove12' 3.9" x 9' 9"Other
- BedroomAbove10' 3" x 9' 6.9"Other
- Primary bedroomAbove18' 9.6" x 12' 3"Other
- Walk-In ClosetAbove9' 8" x 4' 6.9"Other
- PatioMain29' 6.9" x 6' 9.6"Other
- Dining roomMain15' 9.9" x 6' 2"Other
- Living roomMain18' 3" x 16' 6"Other
- KitchenMain19' 8" x 15' 2"Other
- FoyerMain10' 9" x 8' 11"Other
- BedroomMain11' 3" x 9' 11"Other
- Laundry roomMain7' x 6' 9"Other
- PatioBelow19' 9" x 13' 9.6"Other
- Home officeBelow11' 3" x 8' 3"Other
- StorageBelow9' 3.9" x 3' 5"Other
- Living roomBelow13' 5" x 10' 8"Other
- BedroomBelow10' 8" x 9' 2"Other
- Walk-In ClosetBelow4' 11" x 4' 2"Other
- Laundry roomBelow4' 9.6" x 4'Other
Listing Agents
Request More Information
Request More Information
Location
3529 Anne Macdonald Way, North Vancouver, British Columbia, V7G 2S7 Canada
Around this property
Information about the area within a 5-minute walk of this property.
Request Neighbourhood Information
Learn more about the neighbourhood and amenities around this home
Request NowPayment Calculator
- $
- %$
- %
- Principal and Interest $13,326 /mo
- Property Taxes n/a
- Strata / Condo Fees n/a

