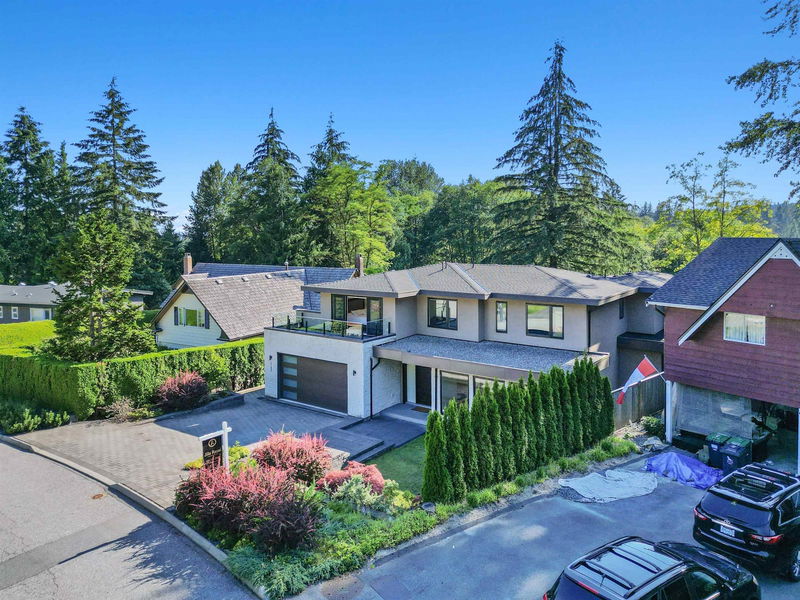Key Facts
- MLS® #: R2954889
- Property ID: SIRC2236168
- Property Type: Residential, Single Family Detached
- Living Space: 5,553 sq.ft.
- Lot Size: 0.22 ac
- Year Built: 2018
- Bedrooms: 8
- Bathrooms: 7+1
- Parking Spaces: 4
- Listed By:
- Royal LePage Sussex
Property Description
This impressive mansion sits on a 9,450 sqft flat rectangular lot, offering 5,553 sqft of living space with 8 beds and 8 baths. Modern SMART HOME technology is seamlessly integrated, controlled via iPad, encompassing alarm security, outdoor cameras, Videophones, heating, garage opener, sound system, and backup generator. It features a 13-zone radiant heating system and central air-conditioning. Additional amenities include a WOK KITCHEN and a 2-bed, 1-bath mortgage helper. Adjacent to Cleveland Park with automatic irrigation, it's near Delbrook Rec Center, Edgemont Village shopping, and Hansworth School, enhancing its appeal for discerning buyers seeking luxury, convenience, and cutting-edge technology.
Rooms
- TypeLevelDimensionsFlooring
- Walk-In ClosetAbove6' 6" x 10'Other
- BedroomAbove12' x 11' 3.9"Other
- Walk-In ClosetAbove5' 8" x 5' 8"Other
- BedroomAbove12' x 11' 6.9"Other
- BedroomAbove12' x 11' 6.9"Other
- Laundry roomAbove9' 8" x 5'Other
- Living roomBelow13' x 13' 9.6"Other
- KitchenBelow13' x 7'Other
- BedroomBelow9' x 10' 6"Other
- BedroomBelow11' 2" x 13' 6"Other
- Living roomMain32' 3" x 17' 5"Other
- BedroomBelow11' 6.9" x 10' 6"Other
- Recreation RoomBelow19' 9.9" x 22' 3.9"Other
- Dining roomMain28' 6" x 22' 6.9"Other
- KitchenMain14' 8" x 17' 6.9"Other
- Family roomMain14' x 21'Other
- FoyerMain10' 9.9" x 10' 6"Other
- BedroomMain13' x 11' 3.9"Other
- Wok KitchenMain12' 9.6" x 8' 2"Other
- OtherMain19' x 22' 9.6"Other
- Primary bedroomAbove14' 8" x 15' 6.9"Other
Listing Agents
Request More Information
Request More Information
Location
5199 Cliffridge Avenue, North Vancouver, British Columbia, V7R 3V2 Canada
Around this property
Information about the area within a 5-minute walk of this property.
Request Neighbourhood Information
Learn more about the neighbourhood and amenities around this home
Request NowPayment Calculator
- $
- %$
- %
- Principal and Interest 0
- Property Taxes 0
- Strata / Condo Fees 0

