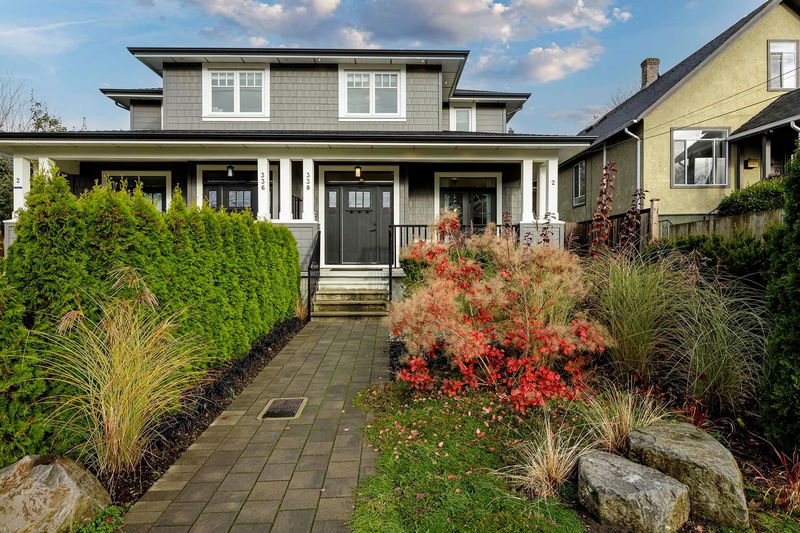Key Facts
- MLS® #: R2946109
- Property ID: SIRC2175867
- Property Type: Residential, Townhouse
- Living Space: 2,731 sq.ft.
- Year Built: 2020
- Bedrooms: 3+1
- Bathrooms: 3+1
- Parking Spaces: 2
- Listed By:
- RE/MAX Crest Realty
Property Description
Custom Fina Homes built half duplex nestled on the bluff of Central Lonsdale’s most desirable streets. Southern views and 3 spacious bedrooms up with 2 full baths and H/W floors thru-out. The main consists of an open, country-sized kitchen, family room and a formal dining area ideal for entertaining. Features incl. extensive mill work, imported Italian tile, A/C, Surround Sound and Fisher Paykel appliances. There's a back patio leading out to your private fenced yard with $10k fire pit area. Basement has a large rec room for the kids to play or enjoy it as a media room for relaxation! Bonus 1 bed legal, self contained suite. The landscaping has been professionally designed with combinations of functionality, beauty & sustainability. Single garage + open pad parking too!
Rooms
- TypeLevelDimensionsFlooring
- BedroomBasement8' 8" x 10' 6.9"Other
- KitchenBasement7' x 9'Other
- Living roomBasement10' 6.9" x 16' 3"Other
- Living roomMain16' 3" x 19'Other
- Dining roomMain13' 9.6" x 15' 8"Other
- KitchenMain8' 8" x 18' 6.9"Other
- FoyerMain7' 11" x 10' 5"Other
- Primary bedroomAbove10' 9.6" x 11' 9.6"Other
- Walk-In ClosetAbove4' 9.9" x 5' 3"Other
- BedroomAbove9' 9.9" x 10' 9.6"Other
- BedroomAbove10' 9.9" x 11' 3.9"Other
- Recreation RoomBasement9' 11" x 18' 3"Other
Listing Agents
Request More Information
Request More Information
Location
338 9th Street E, North Vancouver, British Columbia, V7L 2B2 Canada
Around this property
Information about the area within a 5-minute walk of this property.
Request Neighbourhood Information
Learn more about the neighbourhood and amenities around this home
Request NowPayment Calculator
- $
- %$
- %
- Principal and Interest 0
- Property Taxes 0
- Strata / Condo Fees 0

