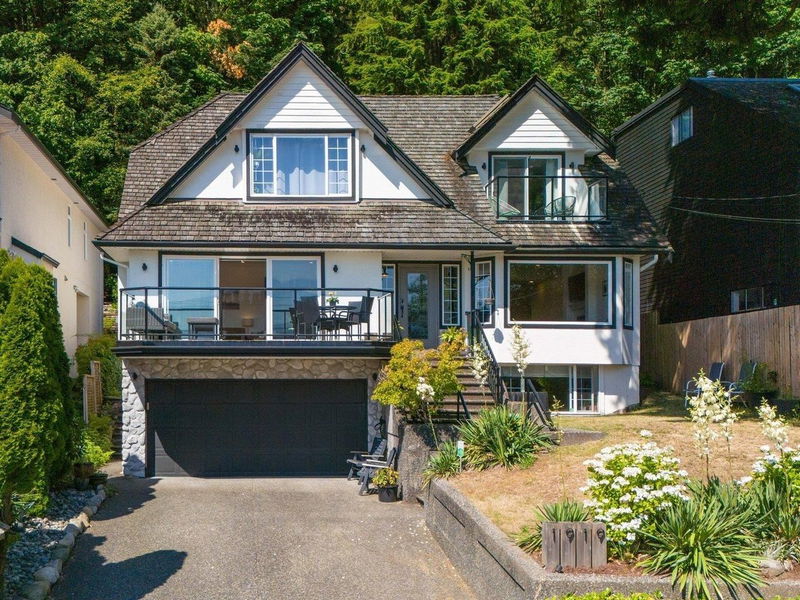Key Facts
- MLS® #: R2946155
- Property ID: SIRC2175840
- Property Type: Residential, Single Family Detached
- Living Space: 3,348 sq.ft.
- Lot Size: 0.13 ac
- Year Built: 1994
- Bedrooms: 4+1
- Bathrooms: 3+1
- Parking Spaces: 4
- Listed By:
- Sutton Group-West Coast Realty
Property Description
Fabulous DEEP COVE Family Home with Water Views & set on a Peaceful FORESTED GREENBELT! | An Amazing 3 level 5-6 Bdrm 3.5 bath home | Custom built with a Brilliant layout & Generous sized rooms | Fully Updated Kitchen with French Doors leading to a Gorgeous back yard | Fully Fenced, Private, child-safe yard with Terraced Gardens | HOT TUB & access to the Greenbelt Trails | Stunning Family room with Large Sundeck & Views to the Cove | Also on the Main floor: Laundry room & Office | Upper Floor consists of 4 large Bdrms | The Principal Bdrm is suite-like with Balcony, Vaulted Ceilings & Skylights | The basement includes a Legal 1 Bdrm & Den Suite & a must see Double Garage with EV Fast Charger.
Rooms
- TypeLevelDimensionsFlooring
- BedroomAbove11' x 14'Other
- BedroomAbove9' x 14'Other
- Living roomBasement11' x 18'Other
- KitchenBasement9' x 11'Other
- Primary bedroomBasement9' x 12'Other
- Home officeBasement7' x 9'Other
- FoyerBasement7' x 7'Other
- Living roomMain12' x 20'Other
- Dining roomMain10' x 13'Other
- KitchenMain13' x 17'Other
- Family roomMain16' x 17'Other
- Home officeMain9' x 11'Other
- Laundry roomMain5' x 6'Other
- FoyerMain7' x 9'Other
- Primary bedroomAbove15' x 18'Other
- BedroomAbove12' x 15'Other
Listing Agents
Request More Information
Request More Information
Location
1919 Cliffwood Road, North Vancouver, British Columbia, V7G 1S1 Canada
Around this property
Information about the area within a 5-minute walk of this property.
Request Neighbourhood Information
Learn more about the neighbourhood and amenities around this home
Request NowPayment Calculator
- $
- %$
- %
- Principal and Interest 0
- Property Taxes 0
- Strata / Condo Fees 0

