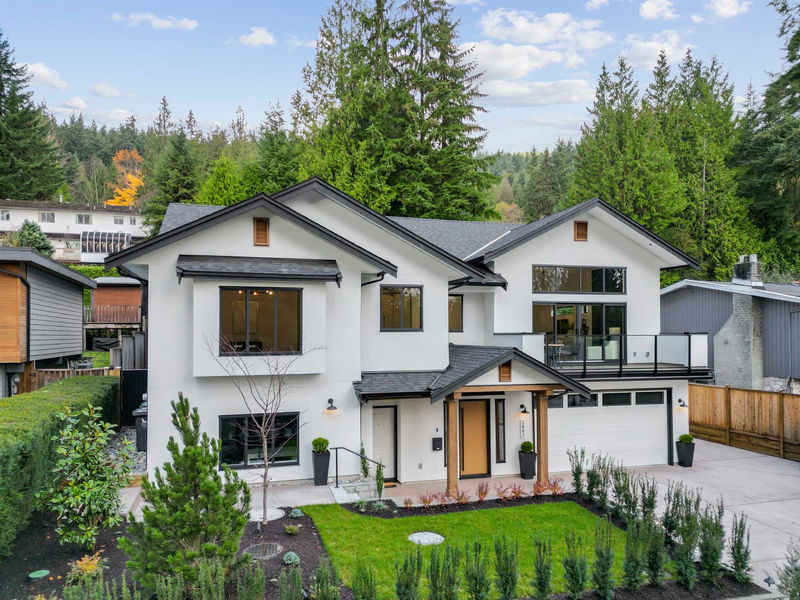Key Facts
- MLS® #: R2944480
- Property ID: SIRC2168255
- Property Type: Residential, Single Family Detached
- Living Space: 4,326 sq.ft.
- Lot Size: 0.19 ac
- Year Built: 2024
- Bedrooms: 6
- Bathrooms: 5+1
- Parking Spaces: 2
- Listed By:
- Oakwyn Realty Ltd.
Property Description
This is the home you’ve been waiting for, crafted by renowned Noort Homes, this impressive 4,300 sq. ft. residence on two levels combines luxury, functionality, and modern style. A complete package, designed for those who demand quality and enjoy premium living & entertaining. The spacious, open-concept floor plan flows seamlessly and invites natural light throughout. Enjoy a private, level backyard and relax on a covered, heated patio. The bright ground-level suite with 9-foot ceilings offers flexibility for multi-generational living or rental income. With 4 bedrooms on the upper level, a dedicated media room, home gym space, and an attached 2-car garage, this home is built to fit every need. Located on a quiet street with easy access to top rated schools and parks Open Jan 11th 2-4
Rooms
- TypeLevelDimensionsFlooring
- Laundry roomMain3' 6.9" x 6' 9.6"Other
- Recreation RoomBelow13' 9.9" x 15' 6"Other
- BedroomBelow13' 5" x 14' 6"Other
- Exercise RoomBelow8' 9" x 10' 3.9"Other
- Laundry roomBelow11' 3.9" x 12' 9.9"Other
- FoyerBelow5' 9" x 7' 11"Other
- Living roomBelow9' 6" x 15' 2"Other
- Dining roomBelow6' 9.6" x 8'Other
- KitchenBelow10' 2" x 15' 2"Other
- BedroomBelow11' 9" x 13' 2"Other
- Living roomMain15' 2" x 21' 3"Other
- FoyerBelow5' 5" x 7' 5"Other
- PatioMain17' 6" x 32' 9"Other
- Dining roomMain15' 6" x 15' 9.9"Other
- KitchenMain11' 3.9" x 18' 3"Other
- Primary bedroomMain15' 3" x 15' 9"Other
- Walk-In ClosetMain7' 2" x 11' 3"Other
- BedroomMain9' 8" x 14' 5"Other
- BedroomMain9' 6.9" x 14' 5"Other
- BedroomMain10' 8" x 11' 3"Other
- PantryMain3' 6.9" x 5' 9.6"Other
Listing Agents
Request More Information
Request More Information
Location
3803 Regent Avenue, North Vancouver, British Columbia, V7N 2C3 Canada
Around this property
Information about the area within a 5-minute walk of this property.
Request Neighbourhood Information
Learn more about the neighbourhood and amenities around this home
Request NowPayment Calculator
- $
- %$
- %
- Principal and Interest 0
- Property Taxes 0
- Strata / Condo Fees 0

