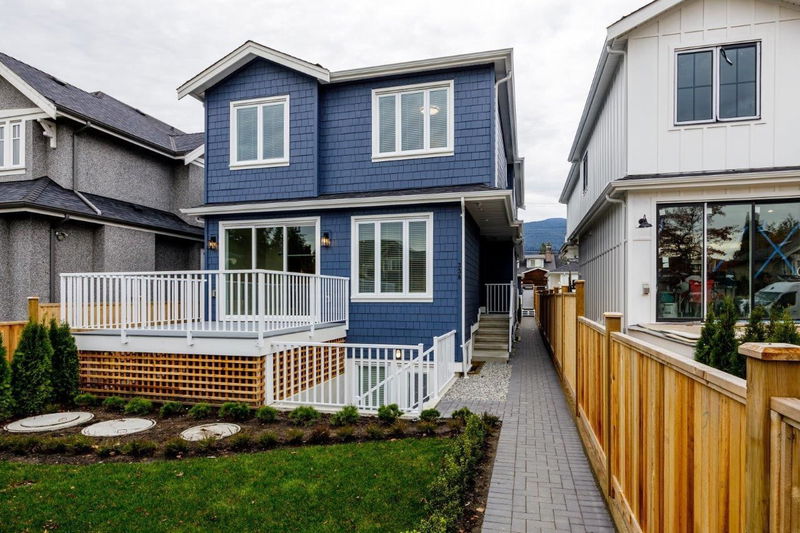Key Facts
- MLS® #: R2944203
- Property ID: SIRC2166802
- Property Type: Residential, Townhouse
- Living Space: 1,843 sq.ft.
- Lot Size: 0.11 ac
- Year Built: 2024
- Bedrooms: 4
- Bathrooms: 3+1
- Parking Spaces: 1
- Listed By:
- RE/MAX Crest Realty
Property Description
BOLDER HOMES award winning team presents 1 of the most exceptional duplexes in Central Lonsdale. These residences boast 4 bdrms,4 baths,featuring a main floor with a living and dining area,a large balcony with a triple slider and a linear fireplace,all designed with an open concept and high ceilings. The designer kitchen is equipped with Fisher Paykel appliances and elegant quartz countertops. The upper level offers 3 bdrms,2 baths,including a master ensuite, complemented by hardwood flooring and A/C throughout. The lower level includes a rec room with a private entry patio,bedroom,bathroom. Oversized garage,back lane access,and private yard with New Home Warranty,no maintenance fees or restrictions. A short walk to vibrant Lonsdale embracing a lifestyle of comfort and convenience.
Rooms
- TypeLevelDimensionsFlooring
- Bar RoomBelow2' x 9' 6"Other
- BedroomBelow10' x 10'Other
- FoyerMain5' x 7'Other
- Living roomMain10' 9" x 12' 8"Other
- Dining roomMain9' 6.9" x 10'Other
- KitchenMain9' x 10'Other
- Primary bedroomAbove11' 2" x 12'Other
- Walk-In ClosetAbove5' x 6' 5"Other
- BedroomAbove9' 2" x 9' 5"Other
- BedroomAbove9' 9.6" x 9' 6.9"Other
- Recreation RoomBelow12' x 16'Other
Listing Agents
Request More Information
Request More Information
Location
336 17th Street E, North Vancouver, British Columbia, V7L 2V9 Canada
Around this property
Information about the area within a 5-minute walk of this property.
Request Neighbourhood Information
Learn more about the neighbourhood and amenities around this home
Request NowPayment Calculator
- $
- %$
- %
- Principal and Interest 0
- Property Taxes 0
- Strata / Condo Fees 0

