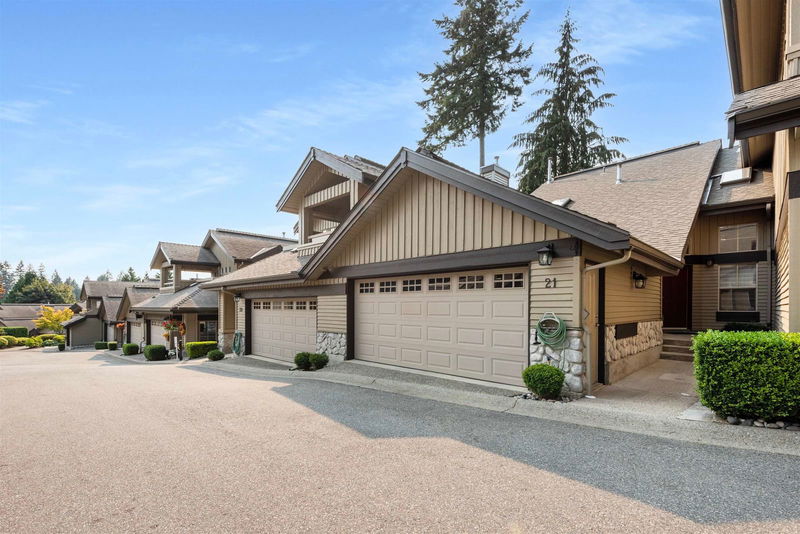Key Facts
- MLS® #: R2941549
- Property ID: SIRC2155946
- Property Type: Residential, Condo
- Living Space: 1,868 sq.ft.
- Year Built: 1994
- Bedrooms: 3
- Bathrooms: 2+1
- Parking Spaces: 2
- Listed By:
- RE/MAX Select Realty
Property Description
MASTER ON THE MAIN home in a beautiful GATED COMMUNITY, NO AGE RESTRICTIONS, and priced WELL BELOW RECENT SALES! This townhome feels like a HOUSE! The main floor features a spacious living room with a GAS FIREPLACE, stunning DOUBLE HEIGHT CEILINGS with multiple SKYLIGHTS, and a formal dining room; a kitchen with QUARTZ COUNTERTOPS, updated appliances with a GAS RANGE, a FAMILY ROOM, & of course, your PRIMARY BEDROOM on the MAIN FLOOR, with a WALK IN CLOSET & a HUGE ENSUITE with HIS & HER SINKS, shower, & JETTED SOAKER TUB. Enjoy summer BBQs or your morning coffee on your PRIVATE PATIO & the convenience and STORAGE OPTIONS of a DOUBLE GARAGE. NEW FURNACE & WASHER/DRYER. Upstairs you will find 2 large bedrooms, a full bathroom, & a spacious LOFT area that's perfect for a home office.
Rooms
- TypeLevelDimensionsFlooring
- Living roomMain13' 5" x 17' 9.9"Other
- Dining roomMain10' 11" x 13' 8"Other
- KitchenMain12' 3" x 14' 11"Other
- Family roomMain12' 3" x 14' 11"Other
- Primary bedroomMain11' 9" x 11' 11"Other
- Walk-In ClosetMain5' x 6'Other
- FoyerMain5' x 4' 5"Other
- BedroomAbove10' x 14'Other
- BedroomAbove9' 6.9" x 12' 9.9"Other
Listing Agents
Request More Information
Request More Information
Location
1550 Larkhall Crescent #21, North Vancouver, British Columbia, V7H 2Z2 Canada
Around this property
Information about the area within a 5-minute walk of this property.
Request Neighbourhood Information
Learn more about the neighbourhood and amenities around this home
Request NowPayment Calculator
- $
- %$
- %
- Principal and Interest 0
- Property Taxes 0
- Strata / Condo Fees 0

