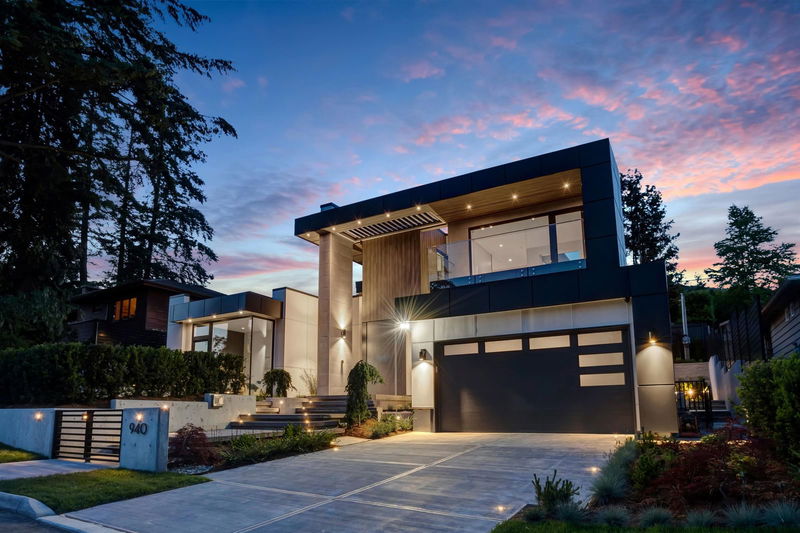Key Facts
- MLS® #: R2939818
- Property ID: SIRC2149059
- Property Type: Residential, Single Family Detached
- Living Space: 5,087 sq.ft.
- Lot Size: 0.19 ac
- Year Built: 2024
- Bedrooms: 4
- Bathrooms: 5+1
- Parking Spaces: 4
- Listed By:
- Vanak Realty
Property Description
Welcome to 940 Leovista, a stunning brand-new home crafted by Inspired Architecture, renowned for its visionary designs. Experience the Edgemont Village lifestyle with an open-plan design that spares no expenses and blends indoor/outdoor living with meticulous attention to detail. High-end features include a chef’s dream kitchen with an oversized island and Miele appliances. Enjoy incredible out door living with an outdoor fire-pit and beautiful hard and soft landscape design. The oversized Primary bedroom, a dream come true, boasts a spa-inspired ensuite. The home is fully equipped with home automation, a wine room, custom light fixtures, dry and wet saunas, and a state-of-the-art 120-inch screen theatre room! The home is situated just a few blocks from the heart of Edgemont Village.
Rooms
- TypeLevelDimensionsFlooring
- Walk-In ClosetAbove7' 9" x 8' 3"Other
- BedroomAbove9' 2" x 9' 9.9"Other
- BedroomAbove9' 2" x 9' 9.9"Other
- Wine cellarBelow2' 6" x 14' 3.9"Other
- Media / EntertainmentBelow15' x 12' 8"Other
- Recreation RoomBelow11' x 21' 2"Other
- Exercise RoomBelow14' x 13'Other
- SaunaBelow6' 11" x 5' 8"Other
- Steam RoomBelow5' 9" x 7' 3"Other
- BedroomBelow12' 6" x 12'Other
- FoyerMain7' x 6' 2"Other
- Home officeMain10' 5" x 13' 3.9"Other
- Living roomMain13' 9" x 16' 6.9"Other
- Dining roomMain13' 9" x 10' 3"Other
- Family roomMain14' 8" x 18' 6.9"Other
- KitchenMain14' 9.9" x 12' 11"Other
- Wok KitchenMain7' 5" x 7' 3"Other
- Mud RoomMain5' 9.9" x 7' 3"Other
- Primary bedroomAbove10' 11" x 13' 9"Other
Listing Agents
Request More Information
Request More Information
Location
940 Leovista Avenue, North Vancouver, British Columbia, V7R 1R2 Canada
Around this property
Information about the area within a 5-minute walk of this property.
Request Neighbourhood Information
Learn more about the neighbourhood and amenities around this home
Request NowPayment Calculator
- $
- %$
- %
- Principal and Interest 0
- Property Taxes 0
- Strata / Condo Fees 0

