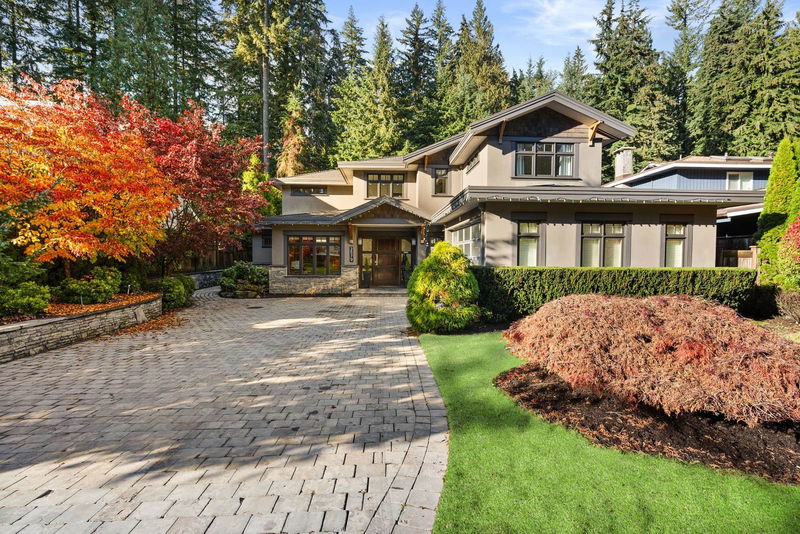Key Facts
- MLS® #: R2939032
- Property ID: SIRC2144921
- Property Type: Residential, Single Family Detached
- Living Space: 5,175 sq.ft.
- Lot Size: 0.19 ac
- Year Built: 2009
- Bedrooms: 4
- Bathrooms: 4+2
- Parking Spaces: 6
- Listed By:
- RE/MAX Select Properties
Property Description
This exceptional 4-bed, 6-bath home spanning 5175 sqft is a true masterpiece. The main floor boasts a spacious kitchen and dining area equipped with a S/S Dacor gas range, dual dishwashers, 3 refrigerators, full standup freezer, and W/I pantry that opens to the large family room. The upper level showcases a luxurious primary bedroom with an exquisite ensuite, private balcony, and a dream walk-in closet with changing area. The lower level is ideal for entertaining featuring a billiards and bar area, theater room, wine room, and two additional bedrooms each with its own ensuite. Step outside to an extraordinary outdoor kitchen and BBQ, fireplace, hot tub, and Eclipse doors that merge indoor and outdoor living. With serene greenspace as a backdrop, this home ensures ultimate privacy.
Rooms
- TypeLevelDimensionsFlooring
- Dressing RoomAbove6' 6.9" x 12' 3"Other
- Laundry roomAbove6' 6.9" x 8' 2"Other
- BedroomAbove12' x 14' 6"Other
- Walk-In ClosetAbove6' 9.6" x 6' 3"Other
- Media / EntertainmentBelow14' 5" x 14' 9"Other
- Exercise RoomBelow10' 8" x 11' 9.6"Other
- PlayroomBelow8' 11" x 16' 11"Other
- Bar RoomBelow8' 9" x 11' 8"Other
- Flex RoomBelow7' 11" x 14' 8"Other
- Wine cellarBelow7' 6.9" x 9' 11"Other
- FoyerMain9' 6" x 12' 6"Other
- BedroomBelow12' 11" x 13' 9.9"Other
- BedroomBelow9' 11" x 10' 9"Other
- Home officeMain0' 11" x 11' 5"Other
- Living roomMain16' 9.9" x 20' 9.6"Other
- Dining roomMain12' 3.9" x 15'Other
- KitchenMain19' 11" x 19' 11"Other
- PantryMain6' x 11' 9.9"Other
- Laundry roomMain8' 9" x 15' 11"Other
- Primary bedroomAbove15' 6" x 16' 9.6"Other
- Walk-In ClosetAbove6' 6.9" x 12' 11"Other
Listing Agents
Request More Information
Request More Information
Location
2579 Hyannis Point, North Vancouver, British Columbia, V7H 1R9 Canada
Around this property
Information about the area within a 5-minute walk of this property.
Request Neighbourhood Information
Learn more about the neighbourhood and amenities around this home
Request NowPayment Calculator
- $
- %$
- %
- Principal and Interest 0
- Property Taxes 0
- Strata / Condo Fees 0

