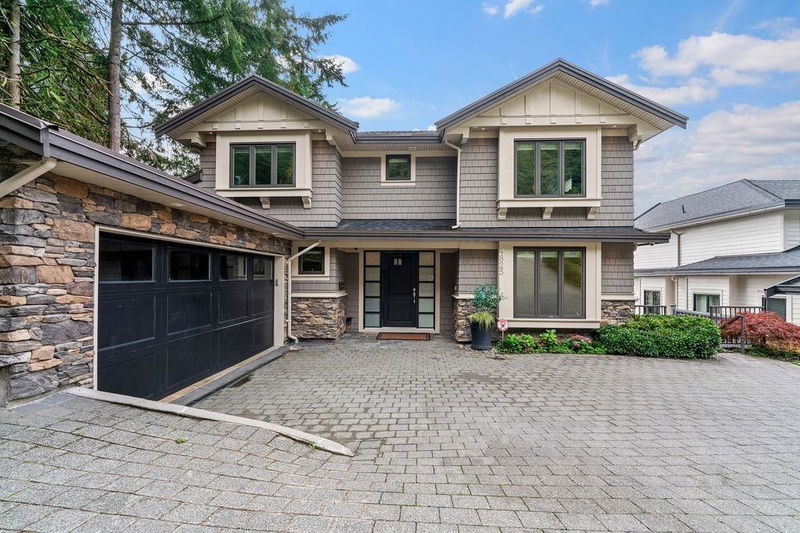Key Facts
- MLS® #: R2935396
- Property ID: SIRC2131924
- Property Type: Residential, Single Family Detached
- Living Space: 4,482 sq.ft.
- Lot Size: 0.16 ac
- Year Built: 2010
- Bedrooms: 6
- Bathrooms: 5+1
- Parking Spaces: 2
- Listed By:
- Oakwyn Realty Ltd.
Property Description
VIEWS, VIEWS and more VIEWS! Enjoy privacy and stunning PANORAMIC SOUTHWEST OCEAN VIEWS with this ideal family-friendly floor plan, located within the coveted Handsworth school catchment. The home offers 4 bedrooms upstairs, a dedicated office on the main floor, and an open-concept kitchen with a spacious island and high-end appliances. The flat, grassy backyard with an irrigation system is perfect for outdoor play, and nearby trails offer endless outdoor adventures. The beautiful primary suite features high ceilings, a walk-in closet, and incredible views. The walk-out basement includes a two-bedroom legal suite, media room, and bar. Enjoy a seamless indoor-outdoor lifestyle with a stunning outdoor kitchen and built-in BBQ. (Some photos contain virtual staging & virtually painted walls.)
Rooms
- TypeLevelDimensionsFlooring
- BedroomAbove14' 9.9" x 11' 9.6"Other
- BedroomAbove10' 11" x 13' 3"Other
- BedroomAbove14' x 11' 11"Other
- Walk-In ClosetAbove4' 9" x 4' 11"Other
- Living roomBelow13' 6.9" x 17' 9.6"Other
- KitchenBelow8' 9" x 20' 2"Other
- Recreation RoomBelow15' 9.6" x 15' 9.6"Other
- Bar RoomBelow10' 6.9" x 11' 8"Other
- BedroomBelow11' 3.9" x 13' 3.9"Other
- BedroomBelow10' 5" x 11' 8"Other
- Living roomMain15' 9.9" x 16' 9.6"Other
- Dining roomMain14' 11" x 13' 6"Other
- Family roomMain13' 6.9" x 17' 8"Other
- KitchenMain13' 5" x 20' 9.9"Other
- Laundry roomMain7' 3.9" x 9' 9.6"Other
- Home officeMain10' 9.9" x 13' 3"Other
- FoyerMain7' 5" x 11' 9.6"Other
- Primary bedroomAbove15' 3.9" x 16' 9.9"Other
- Walk-In ClosetAbove7' x 9' 3"Other
Listing Agents
Request More Information
Request More Information
Location
4825 Skyline Drive, North Vancouver, British Columbia, V7R 3J2 Canada
Around this property
Information about the area within a 5-minute walk of this property.
Request Neighbourhood Information
Learn more about the neighbourhood and amenities around this home
Request NowPayment Calculator
- $
- %$
- %
- Principal and Interest 0
- Property Taxes 0
- Strata / Condo Fees 0

