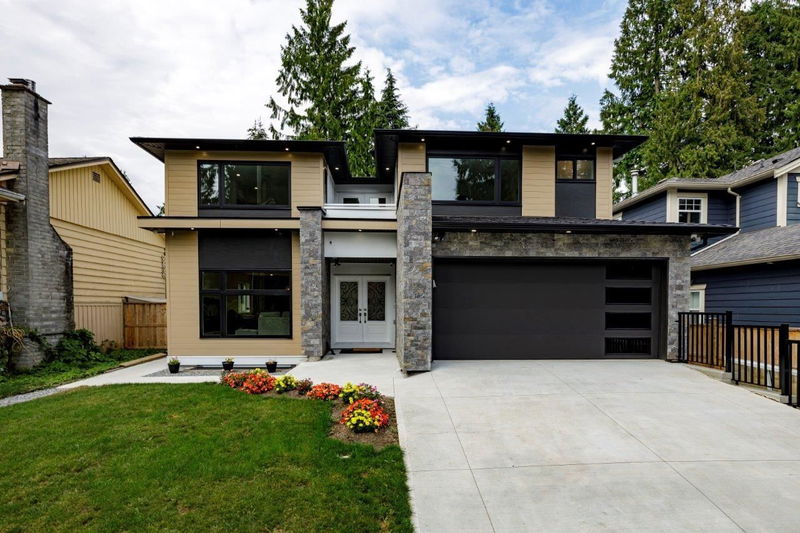Key Facts
- MLS® #: R2935909
- Property ID: SIRC2131514
- Property Type: Residential, Single Family Detached
- Living Space: 4,019 sq.ft.
- Lot Size: 0.13 ac
- Year Built: 2023
- Bedrooms: 4+3
- Bathrooms: 6+1
- Parking Spaces: 6
- Listed By:
- RE/MAX Crest Realty
Property Description
This stunning 4,019 sqft custom home, offers 7 bedrooms, 7 bathrooms, a spacious driveway & a striking stone entryway. The main floor is equipped w/formal living & dining rooms, a high-ceiling family room & cozy nook. Gourmet kitchen equipped with top-of-the-line JennAir appliances, stunning island, pantry, & spice kitchen. Upstairs you’ll find 4 en-suite bedrooms & primary suite that boasts mountain views, and a spacious walk-in closet. This home features engineered hardwood floors with in-floor radiant heat, expansive windows, HRV system, AC w/heat pump, built-in speakers & security cameras. The basement has a legal 2-bedroom suite, separate guest room, rec room, full bath, & theatre room w/wet bar. Perfectly located in Lynn Valley, close to top schools, parks & outdoor activities.
Rooms
- TypeLevelDimensionsFlooring
- BedroomBasement9' 2" x 11' 8"Other
- Living roomBasement13' 9.9" x 13' 9"Other
- KitchenBasement7' x 12' 6"Other
- Recreation RoomBasement15' 3.9" x 17' 6.9"Other
- BedroomAbove11' 2" x 12' 3"Other
- BedroomAbove9' 9" x 12' 9.6"Other
- BedroomAbove8' 9.9" x 9' 6.9"Other
- Primary bedroomAbove13' x 14' 2"Other
- Walk-In ClosetAbove4' 6" x 7'Other
- Walk-In ClosetAbove4' x 4' 11"Other
- Living roomMain12' 9.6" x 13' 6"Other
- Dining roomMain10' 3.9" x 14' 6.9"Other
- Family roomMain13' 3.9" x 14' 9.9"Other
- Eating AreaMain10' 6" x 11' 5"Other
- KitchenMain11' 6.9" x 12' 11"Other
- FoyerMain5' 2" x 8' 6.9"Other
- BedroomBasement9' 2" x 11' 6"Other
- Flex RoomBasement9' 9.6" x 16' 9.9"Other
- BedroomBasement9' 9" x 10' 9.9"Other
Listing Agents
Request More Information
Request More Information
Location
1618 Coleman Street, North Vancouver, British Columbia, V7K 1X1 Canada
Around this property
Information about the area within a 5-minute walk of this property.
Request Neighbourhood Information
Learn more about the neighbourhood and amenities around this home
Request NowPayment Calculator
- $
- %$
- %
- Principal and Interest 0
- Property Taxes 0
- Strata / Condo Fees 0

