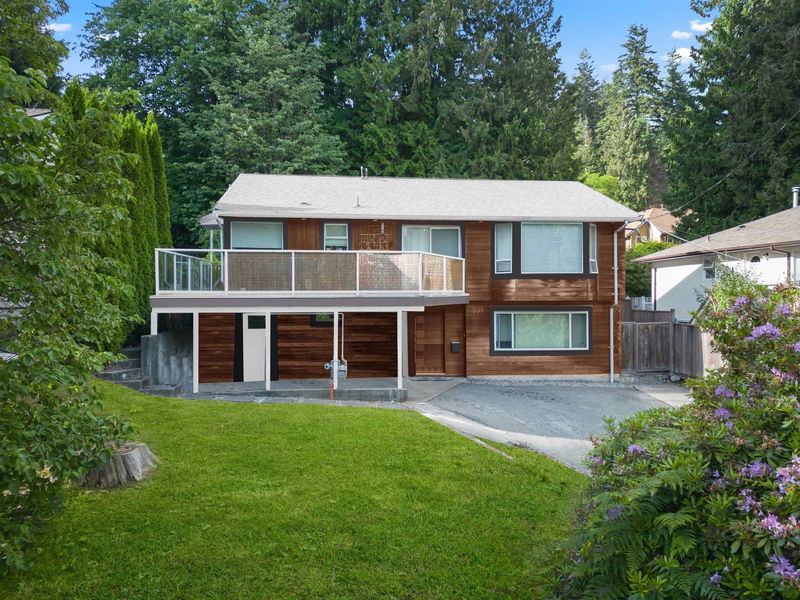Key Facts
- MLS® #: R2935932
- Property ID: SIRC2131491
- Property Type: Residential, Single Family Detached
- Living Space: 2,079 sq.ft.
- Lot Size: 0.20 ac
- Year Built: 1959
- Bedrooms: 5
- Bathrooms: 3
- Parking Spaces: 3
- Listed By:
- Rennie & Associates Realty Ltd.
Property Description
Assume Sellers Interest Rate of ONLY 1.64% on this Beautiful & Modern Family home perched in the affluent community of Lynn Valley! Situated along a private tree lined street, this fully renovated manor is the epitome of upscale living. Sprawling over more than 8,000 sq/ft lot , no detail was overlooked in this residence. The family friendly floor plan & finishings throughout lend themselves very complementary to an astute home owner, and most certainly satisfies a multitude of daily family needs. With spectacular elevated Mountain Views, & enormous private oasis backyard. Inquire assuming current sellers interest rate of 1.64 percent! The legal 2 bed mortgage suite comes with its own separate laundry. OPEN HOUSE: Sunday, October 20th from 1:00-3:00pm. MUST SEE VIRTUAL TOUR!
Rooms
- TypeLevelDimensionsFlooring
- FoyerBelow7' 6" x 9' 6.9"Other
- Living roomMain14' 6.9" x 22' 11"Other
- KitchenMain7' x 16' 5"Other
- Primary bedroomMain9' 3" x 11' 6.9"Other
- BedroomMain12' 9" x 10' 9.9"Other
- BedroomMain9' 3" x 10' 3.9"Other
- Living roomBelow11' 9" x 11' 11"Other
- KitchenBelow11' 9" x 11' 11"Other
- BedroomBelow11' 8" x 14' 9.6"Other
- BedroomBelow12' 6" x 9' 5"Other
Listing Agents
Request More Information
Request More Information
Location
930 Wellington Drive, North Vancouver, British Columbia, V7K 1K9 Canada
Around this property
Information about the area within a 5-minute walk of this property.
Request Neighbourhood Information
Learn more about the neighbourhood and amenities around this home
Request NowPayment Calculator
- $
- %$
- %
- Principal and Interest 0
- Property Taxes 0
- Strata / Condo Fees 0

