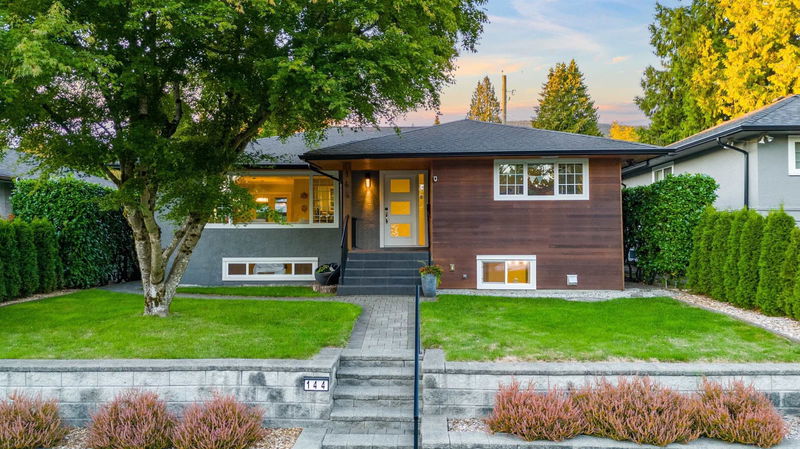Key Facts
- MLS® #: R2934413
- Property ID: SIRC2123522
- Property Type: Residential, Single Family Detached
- Living Space: 2,684 sq.ft.
- Lot Size: 0.13 ac
- Year Built: 1955
- Bedrooms: 4
- Bathrooms: 3
- Parking Spaces: 2
- Listed By:
- Sutton Group-West Coast Realty
Property Description
Discover your perfect family home in the heart of Upper Lonsdale, where elegance and modern comfort unite. This beautifully renovated home invites you in with a bright, open-concept main floor, ideal for cozy evenings by the fireplace or entertaining in your private backyard retreat. The chef’s kitchen, complete with quartz countertops, stainless steel appliances, and a gas range, makes every meal an experience. Upstairs, three spacious bedrooms offer a peaceful escape, while the versatile lower level includes a one-bedroom and den suite with a separate entry, perfect for guests or rental. Plus a spacious gated parking pad ideal for an RV.
Rooms
- TypeLevelDimensionsFlooring
- KitchenBelow6' 8" x 13'Other
- BedroomBelow9' 8" x 11' 9.9"Other
- DenBelow7' 11" x 8' 8"Other
- Mud RoomBelow3' 6.9" x 9' 9"Other
- Living roomMain14' 6" x 20' 3"Other
- Dining roomMain7' 6.9" x 10' 8"Other
- KitchenMain12' 6.9" x 13' 6.9"Other
- Primary bedroomMain11' 3.9" x 14' 5"Other
- BedroomMain9' 3" x 11' 9.6"Other
- BedroomMain11' 2" x 11' 3.9"Other
- Recreation RoomBelow13' 9.9" x 19' 9.6"Other
- StorageBelow6' 5" x 11' 9.6"Other
- Living roomBelow11' 6.9" x 14' 9.6"Other
Listing Agents
Request More Information
Request More Information
Location
144 26th Street E, North Vancouver, British Columbia, V7N 1A5 Canada
Around this property
Information about the area within a 5-minute walk of this property.
Request Neighbourhood Information
Learn more about the neighbourhood and amenities around this home
Request NowPayment Calculator
- $
- %$
- %
- Principal and Interest 0
- Property Taxes 0
- Strata / Condo Fees 0

