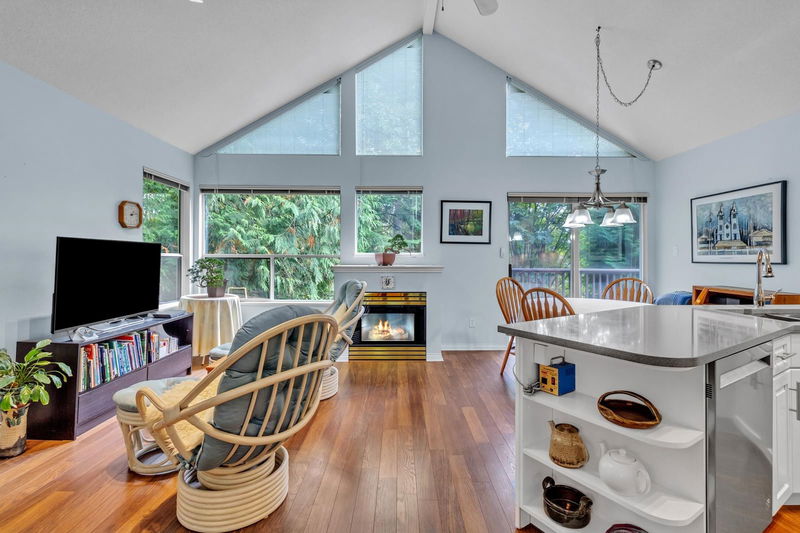Key Facts
- MLS® #: R2933312
- Property ID: SIRC2120083
- Property Type: Residential, Condo
- Living Space: 2,705 sq.ft.
- Year Built: 1992
- Bedrooms: 3
- Bathrooms: 2+1
- Parking Spaces: 2
- Listed By:
- Oakwyn Realty Ltd.
Property Description
At natures edge~ Fully detached executive townhome in ‘The Winchester’ in the Indian River area of North Vancouver. Special features include main floor primary bedroom with spacious ensuite, bright updated kitchen, stainless appliances & quartz counters, hardwood floors, gas fireplace and vaulted ceilings & lots of windows & generous sundeck for BBQ’ing. On the lower level you will find 2 more large bedrooms, a full bathroom, laundry/ storage, a spacious recreation room & patio. This wonderful floor plan easily accommodates house-sized furniture. Easy access to Dorothy Lynas Elementary, Seymour & Northlands golf courses, Parkgate shopping, Rec Centre, skiing & biking at Mt. Seymour & Deep Cove. Great location within this fantastic townhouse complex.
Rooms
- TypeLevelDimensionsFlooring
- Living roomMain11' 6" x 17' 5"Other
- Dining roomMain13' 6.9" x 13' 8"Other
- KitchenMain8' 9.9" x 9' 6.9"Other
- Family roomMain10' x 16' 3.9"Other
- Primary bedroomMain12' 6" x 14' 9"Other
- BedroomBelow12' 5" x 17' 2"Other
- BedroomBelow12' 5" x 14' 9.9"Other
- Recreation RoomBelow16' 2" x 24' 9.9"Other
- UtilityBelow9' 6.9" x 17' 6"Other
Listing Agents
Request More Information
Request More Information
Location
4055 Indian River Drive #15, North Vancouver, British Columbia, V7G 2R7 Canada
Around this property
Information about the area within a 5-minute walk of this property.
Request Neighbourhood Information
Learn more about the neighbourhood and amenities around this home
Request NowPayment Calculator
- $
- %$
- %
- Principal and Interest 0
- Property Taxes 0
- Strata / Condo Fees 0

