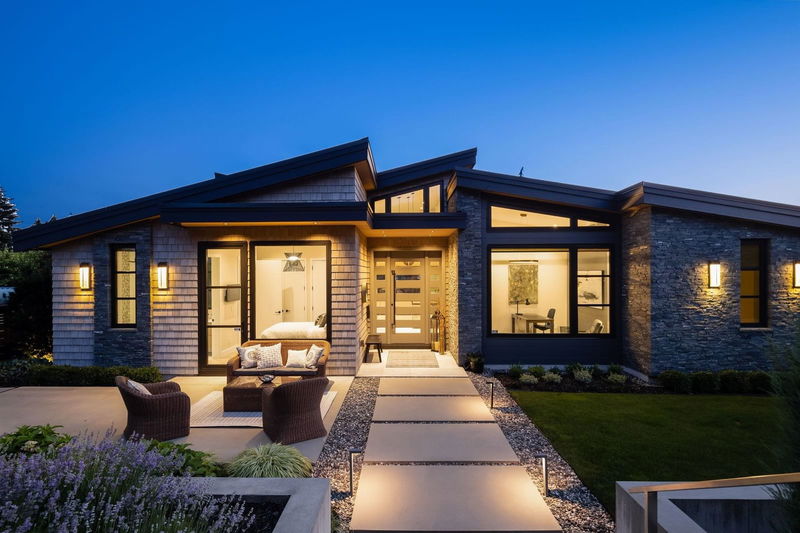Key Facts
- MLS® #: R2933443
- Property ID: SIRC2119978
- Property Type: Residential, Single Family Detached
- Living Space: 4,541 sq.ft.
- Lot Size: 0.19 ac
- Year Built: 2020
- Bedrooms: 5
- Bathrooms: 4+1
- Parking Spaces: 4
- Listed By:
- Oakwyn Realty Ltd.
Property Description
Custom built in 2020 by Somerset Homes and designed by Robert Blaney, this West Coast contemporary home in the exclusive Marlborough Heights enclave of Upper Lonsdale is a true beauty. With stunning city + water views and seamless indoor/outdoor living, every aspect of the home has been thoughtfully considered to offer an ideal layout, style and function. Soak in the views from your gourmet chef’s kitchen and enjoy effortless entertaining on your expansive deck off the main living area. Also on the main - 3 bedrooms including a spacious primary suite complete w/ sitting room and spa like bathroom. Below, discover a stunning wine cellar/feature wall, Media Room + 2 additional bedrooms. The yard is perfection where the oversized spa can be enjoyed year round along w/ covered patio + fire pit
Rooms
- TypeLevelDimensionsFlooring
- Laundry roomMain5' x 6' 11"Other
- FoyerMain8' 2" x 10'Other
- Great RoomBelow13' 5" x 21'Other
- Media / EntertainmentBelow14' 5" x 19' 5"Other
- BedroomBelow12' 5" x 18' 2"Other
- DenBelow8' 9" x 10' 2"Other
- Walk-In ClosetBelow5' 11" x 5' 11"Other
- BedroomBelow11' 6.9" x 12' 5"Other
- StorageBelow11' 9.6" x 12' 5"Other
- Laundry roomBelow12' 5" x 18' 11"Other
- Living roomMain20' 9" x 21'Other
- Dining roomMain13' 5" x 19' 9.6"Other
- KitchenMain12' 9.6" x 21' 3"Other
- PantryMain4' 11" x 14' 6"Other
- Primary bedroomMain12' x 13' 11"Other
- Flex RoomMain7' 5" x 13' 11"Other
- Walk-In ClosetMain8' 5" x 11' 11"Other
- BedroomMain9' 11" x 11' 9.9"Other
- BedroomMain10' 3" x 10' 6.9"Other
Listing Agents
Request More Information
Request More Information
Location
207 Carisbrooke Crescent, North Vancouver, British Columbia, V7N 2S2 Canada
Around this property
Information about the area within a 5-minute walk of this property.
Request Neighbourhood Information
Learn more about the neighbourhood and amenities around this home
Request NowPayment Calculator
- $
- %$
- %
- Principal and Interest 0
- Property Taxes 0
- Strata / Condo Fees 0

