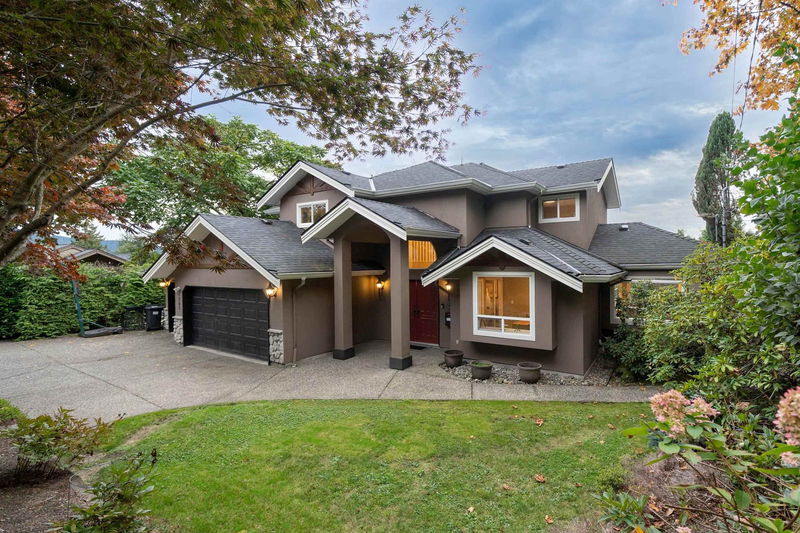Key Facts
- MLS® #: R2932790
- Property ID: SIRC2117372
- Property Type: Residential, Single Family Detached
- Living Space: 4,746 sq.ft.
- Lot Size: 0.26 ac
- Year Built: 1997
- Bedrooms: 4+3
- Bathrooms: 5+1
- Parking Spaces: 3
- Listed By:
- Panda Luxury Homes
Property Description
Establish yourself in this beautiful cozy home, designed for modern living. A grand two-level foyer welcomes you to an open layout with formal living and dining rooms. The gourmet kitchen, with premium appliances, overlooks a casual dining area and family room. Spacious decks offer year-round enjoyment and stunning views. The main level includes a rare three-car garage, a mudroom, and a private office. Upstairs, four generous bedrooms await, including a primary suite with city views, a spa-like ensuite, and a walk-in closet. The walkout basement features a two-bedroom suite ideal for extended family or income potential. Situated in the desirable Upper Lynn neighborhood, near top schools, recreation, and Lynn Valley Village amenities.
Rooms
- TypeLevelDimensionsFlooring
- Walk-In ClosetAbove4' 8" x 11' 3.9"Other
- BedroomAbove12' 3.9" x 12' 6"Other
- BedroomAbove11' 9.6" x 11' 5"Other
- BedroomAbove11' 5" x 13' 9.9"Other
- Walk-In ClosetAbove3' 9.6" x 6' 5"Other
- KitchenBasement7' 5" x 11' 5"Other
- Dining roomBasement10' 9.9" x 14' 3.9"Other
- Living roomBasement10' x 13' 8"Other
- BedroomBasement9' 9.9" x 10' 3"Other
- BedroomBasement9' 3" x 9' 9.9"Other
- Living roomMain13' 9.9" x 15' 11"Other
- BedroomBasement11' 3.9" x 12' 9"Other
- Walk-In ClosetBasement3' 3" x 5' 6"Other
- Wine cellarBasement9' 6" x 9' 11"Other
- Recreation RoomBasement12' 3" x 16' 2"Other
- Laundry roomBasement8' 2" x 8' 3"Other
- StorageBasement4' 9.6" x 5' 8"Other
- StorageBasement7' 3.9" x 7' 11"Other
- UtilityBasement5' 5" x 6' 9"Other
- FoyerMain12' 11" x 13' 5"Other
- Family roomMain13' 6.9" x 16' 9.6"Other
- KitchenMain9' 2" x 20' 8"Other
- Dining roomMain11' 6" x 14'Other
- Eating AreaMain8' 3.9" x 18' 6"Other
- Home officeMain10' 9.6" x 11' 2"Other
- Laundry roomMain6' 6" x 15' 11"Other
- Primary bedroomAbove13' 6.9" x 16' 6"Other
Listing Agents
Request More Information
Request More Information
Location
1265 Mill Street, North Vancouver, British Columbia, V7K 1V3 Canada
Around this property
Information about the area within a 5-minute walk of this property.
Request Neighbourhood Information
Learn more about the neighbourhood and amenities around this home
Request NowPayment Calculator
- $
- %$
- %
- Principal and Interest 0
- Property Taxes 0
- Strata / Condo Fees 0

