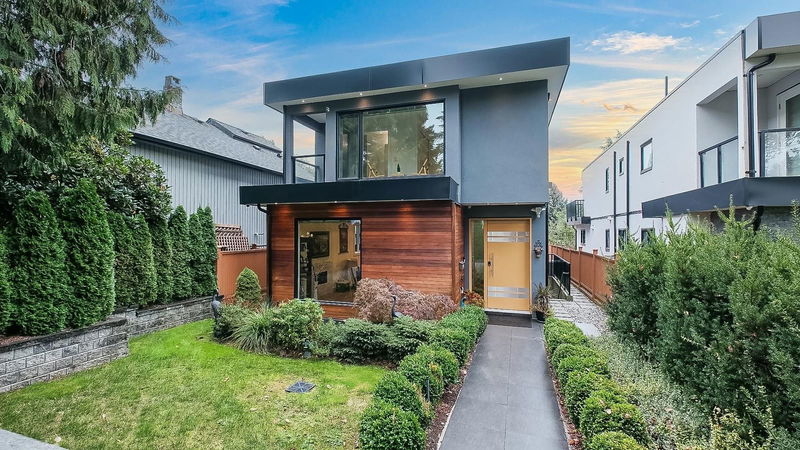Key Facts
- MLS® #: R2931958
- Property ID: SIRC2112272
- Property Type: Residential, Single Family Detached
- Living Space: 3,748 sq.ft.
- Lot Size: 0.11 ac
- Year Built: 2018
- Bedrooms: 4+2
- Bathrooms: 4+1
- Parking Spaces: 3
- Listed By:
- Real Broker
Property Description
Beautiful new contemporary home in Central Lonsdale, w/downtown VIEW, 3,700+ SF of luxurious living. Private ROOF TOP deck w/city views for your enjoyment. Main level features high ceilings, spacious living room, family room, office & spice kitchen w/high end Miele appliances & walk out patio. 4 bedrooms & 3 full bathrooms upstairs. Energy Efficient construction including Energy Star Appliances, Control 4, A/C, radiant heating, Modern Smart Home devices such as Smart lock, Hunter Douglas Motorized window blinds,rec room, wet bar, wine room etc. 2-bedroom legal suite downstairs w/separate entry. Close to nature, while vibrant shopping, amenities, rec centers, parks & Larson Elementary & Carson Graham Secondary schools are steps away. By appointment only. Open House: Sunday, Oct 20th | 2-4PM
Rooms
- TypeLevelDimensionsFlooring
- BedroomAbove13' x 10'Other
- BedroomAbove14' x 11'Other
- Living roomBasement16' 2" x 13'Other
- KitchenBasement16' 2" x 10'Other
- Recreation RoomBasement17' x 20' 9.9"Other
- Wine cellarBasement7' 9.9" x 3'Other
- Laundry roomBasement7' 3" x 6' 6"Other
- BedroomBasement11' x 12'Other
- BedroomBasement11' x 12'Other
- Living roomMain16' x 13'Other
- Dining roomMain10' 9" x 11' 6"Other
- KitchenMain25' x 11' 3"Other
- DenMain9' x 11' 6"Other
- Wok KitchenMain5' 6" x 11' 6"Other
- Family roomMain23' 9" x 11' 9"Other
- Primary bedroomAbove17' 3" x 14' 3"Other
- Walk-In ClosetAbove14' 9" x 7' 6"Other
- BedroomAbove12' x 15' 3"Other
Listing Agents
Request More Information
Request More Information
Location
543 21st Street W, North Vancouver, British Columbia, V7M 1Z8 Canada
Around this property
Information about the area within a 5-minute walk of this property.
Request Neighbourhood Information
Learn more about the neighbourhood and amenities around this home
Request NowPayment Calculator
- $
- %$
- %
- Principal and Interest 0
- Property Taxes 0
- Strata / Condo Fees 0

