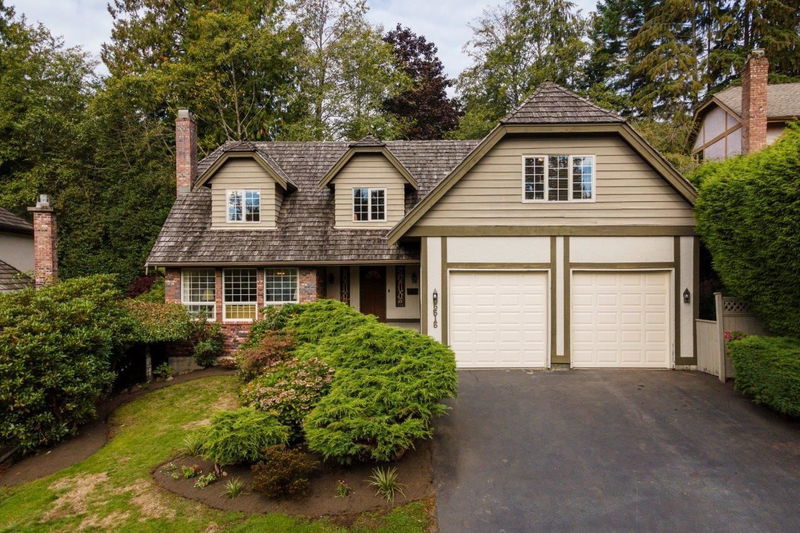Key Facts
- MLS® #: R2932120
- Property ID: SIRC2112157
- Property Type: Residential, Single Family Detached
- Living Space: 4,506 sq.ft.
- Lot Size: 0.17 ac
- Year Built: 1981
- Bedrooms: 4
- Bathrooms: 2+1
- Parking Spaces: 5
- Listed By:
- Royal LePage Sussex
Property Description
Exceptional condition one owner Tudor style family home, nestled in a quiet cul-de-sac in coveted Canyon Heights neighbourhood. This meticulously maintained home boasts over 4,500 sq. ft. of bright open plan living space allows ample room for growing families. Spacious living & dining rooms are ideal for entertaining & family gatherings. Well equipped gourmet kitchen has lots of cupboard & prep space. Adjoining family room with cozy fireplace looks onto private patio for relaxing & BBQ'S. Upstairs features 4 beds, 2 large baths, massive flex room has endless possibilities. Unfinished large basement awaits your design. 2 car garage, storage space galore. Prime location backs onto tranquil greenbelt. Walk to Montroyal Elm Close to Cleveland Dam, Grouse Mtn. & parks. A rare gem! Modern layout
Rooms
- TypeLevelDimensionsFlooring
- BedroomAbove10' 9.6" x 12'Other
- BedroomAbove11' 5" x 11' 11"Other
- Flex RoomAbove15' 3.9" x 22' 9.9"Other
- Walk-In ClosetAbove6' x 9' 9.6"Other
- OtherBasement8' 9.6" x 33'Other
- OtherBasement15' x 20' 9"Other
- OtherBasement15' 9.6" x 19' 2"Other
- OtherBasement11' 9.6" x 15' 3.9"Other
- Living roomMain15' 5" x 19' 5"Other
- Dining roomMain11' 6.9" x 12' 11"Other
- KitchenMain10' 8" x 11' 2"Other
- Eating AreaMain9' 2" x 11'Other
- Family roomMain15' 3.9" x 16' 9.9"Other
- Laundry roomMain8' 6.9" x 12' 9.9"Other
- FoyerMain8' 6.9" x 11' 11"Other
- Primary bedroomAbove13' 11" x 15' 5"Other
- BedroomAbove13' 3.9" x 13' 11"Other
Listing Agents
Request More Information
Request More Information
Location
5515 Cliffridge Place, North Vancouver, British Columbia, V7R 4S2 Canada
Around this property
Information about the area within a 5-minute walk of this property.
Request Neighbourhood Information
Learn more about the neighbourhood and amenities around this home
Request NowPayment Calculator
- $
- %$
- %
- Principal and Interest 0
- Property Taxes 0
- Strata / Condo Fees 0

