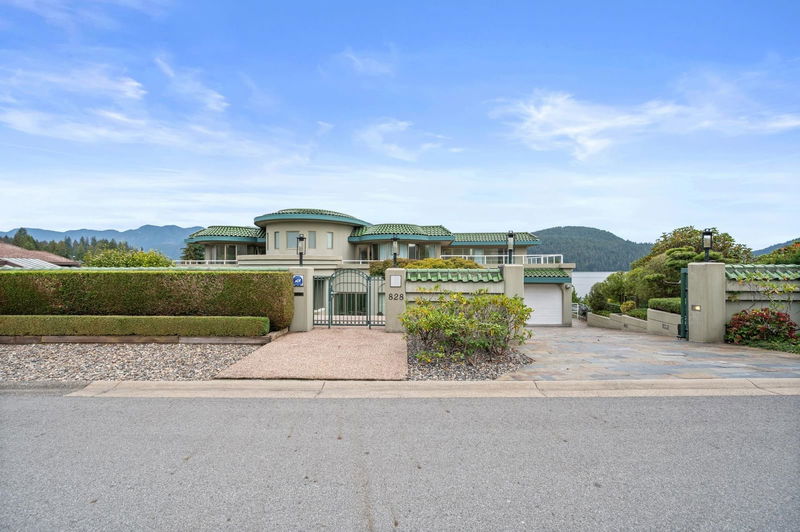Key Facts
- MLS® #: R2931113
- Property ID: SIRC2110377
- Property Type: Residential, Single Family Detached
- Living Space: 12,964 sq.ft.
- Lot Size: 25,613 sq.ft.
- Year Built: 1986
- Bedrooms: 9
- Bathrooms: 9+3
- Parking Spaces: 8
- Listed By:
- 1NE Collective Realty Inc.
Property Description
Exclusive Waterfront Mansion in Deep Cove! This extraordinary 10-bedroom, 12-bath waterfront estate in the coveted Dollarton area of Deep Cove offers panoramic, unobstructed views of the open water and surrounding mountains. Built with premium concrete and steel construction, this residence combines durability with timeless sophistication. Spanning 13,000 sqft., the interiors are designed for luxury living and entertaining, featuring expansive living spaces and higb-end finishes throughout. Outside, the beautifully landscaped grounds include a stunning outdoor swimming pool, private tennis court, and a private dock providing direct water access for boating or water sports. Experience the ultimate blend of modern elegance and natural beauty in this rare, one-of-a-kind property.
Rooms
- TypeLevelDimensionsFlooring
- Home officeMain21' 8" x 14' 8"Other
- FoyerMain27' 11" x 22' 9.6"Other
- BedroomMain11' 3" x 11'Other
- Hobby RoomMain19' 9.9" x 11' 9.9"Other
- Living roomMain34' 6.9" x 23' 5"Other
- Family roomMain30' 8" x 17' 5"Other
- Flex RoomMain30' 6" x 16' 9.9"Other
- Laundry roomMain8' 5" x 5' 3.9"Other
- Eating AreaMain20' 2" x 13' 3.9"Other
- NookMain13' 9.6" x 10' 3"Other
- KitchenMain21' 9.6" x 12' 9.9"Other
- BedroomMain11' 6" x 11'Other
- StorageMain7' 6.9" x 7' 5"Other
- Primary bedroomAbove19' 3.9" x 17' 8"Other
- Walk-In ClosetAbove11' 6.9" x 5' 9.9"Other
- StudyAbove15' 6.9" x 15' 5"Other
- BedroomAbove14' 5" x 11'Other
- BedroomAbove14' 5" x 11' 3"Other
- BedroomAbove14' 5" x 11' 5"Other
- BedroomAbove14' 5" x 13' 11"Other
- PlayroomAbove22' 9.9" x 19' 3"Other
- Great RoomBelow45' x 23'Other
- Bar RoomBelow7' 9.9" x 14' 6.9"Other
- Media / EntertainmentBelow20' 6.9" x 16'Other
- Flex RoomBelow22' 5" x 20'Other
- StorageBelow12' 6.9" x 8'Other
- StorageBelow7' 5" x 6' 9.6"Other
- StorageBelow6' 9.6" x 3' 6"Other
- UtilityBelow6' 9" x 10' 5"Other
- StorageBelow20' x 3' 11"Other
- UtilityBelow24' 5" x 10' 9.6"Other
- SaunaBelow6' 9.9" x 11' 6"Other
- BedroomBelow24' 9.6" x 9' 9.6"Other
- BedroomBelow26' 3" x 9' 5"Other
Listing Agents
Request More Information
Request More Information
Location
828 Beachview Drive, North Vancouver, British Columbia, V7G 1R1 Canada
Around this property
Information about the area within a 5-minute walk of this property.
Request Neighbourhood Information
Learn more about the neighbourhood and amenities around this home
Request NowPayment Calculator
- $
- %$
- %
- Principal and Interest 0
- Property Taxes 0
- Strata / Condo Fees 0

