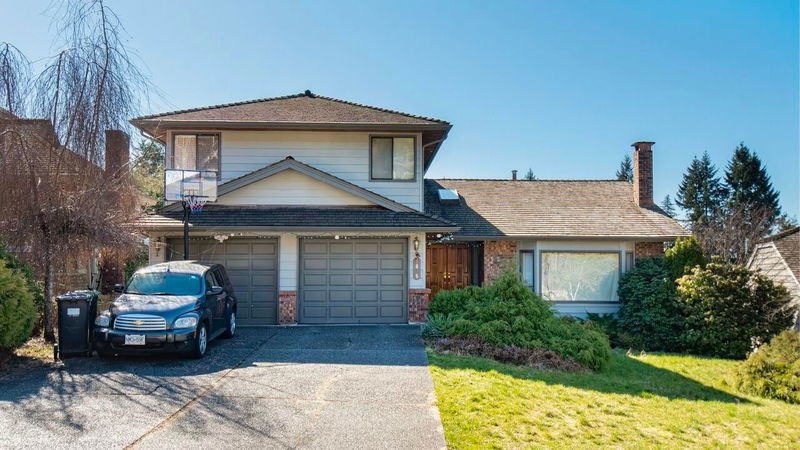Key Facts
- MLS® #: R2931335
- Property ID: SIRC2110207
- Property Type: Residential, Single Family Detached
- Living Space: 3,807 sq.ft.
- Lot Size: 0.17 ac
- Year Built: 1985
- Bedrooms: 4
- Bathrooms: 3+1
- Parking Spaces: 4
- Listed By:
- VIRANI REAL ESTATE ADVISORS
Property Description
This spacious custom home spans over 3800 SF across 3 levels and sits on a sunny property with beautiful views, located on one of Blueridge's nicest streets. The main floor welcomes you with a formal living & dining area featuring high ceilings. The spacious kitchen is equipped with oak cabinets, SS appliances, & granite countertops. The family room connects seamlessly to the deck overlooking the garden and views. Discover the huge main bedroom with spa-inspired ensuite & huge balcony upstairs. The basement offers a huge rec room, bedroom, workshop, & storage space. This family-friendly neighborhood boasts excellent schools like Blueridge Elementary and Windsor High School nearby. Enjoy outdoor activities such as hiking, biking, skiing, and easy access to golf courses and boating.
Rooms
- TypeLevelDimensionsFlooring
- Primary bedroomAbove14' 9.6" x 18' 5"Other
- BedroomAbove13' 3.9" x 10' 3.9"Other
- BedroomAbove13' 8" x 10' 3.9"Other
- PatioBelow11' 6.9" x 48' 5"Other
- Recreation RoomBelow13' 9.9" x 34' 9.9"Other
- BedroomBelow14' x 11' 6.9"Other
- Flex RoomBelow11' 5" x 7' 3"Other
- UtilityBelow12' 2" x 16' 5"Other
- StorageBelow4' 3.9" x 10' 9.6"Other
- Family roomMain15' 9.9" x 17' 5"Other
- Eating AreaMain9' 9.9" x 7' 5"Other
- Bar RoomMain5' 11" x 10' 2"Other
- KitchenMain14' 9.6" x 9' 11"Other
- Dining roomMain14' 6" x 13' 3.9"Other
- Living roomMain17' x 16' 8"Other
- FoyerMain12' 3.9" x 7' 8"Other
- OtherMain7' 6.9" x 7' 2"Other
- Laundry roomMain10' 8" x 7'Other
Listing Agents
Request More Information
Request More Information
Location
2035 Hill Drive, North Vancouver, British Columbia, V7H 2N1 Canada
Around this property
Information about the area within a 5-minute walk of this property.
Request Neighbourhood Information
Learn more about the neighbourhood and amenities around this home
Request NowPayment Calculator
- $
- %$
- %
- Principal and Interest 0
- Property Taxes 0
- Strata / Condo Fees 0

