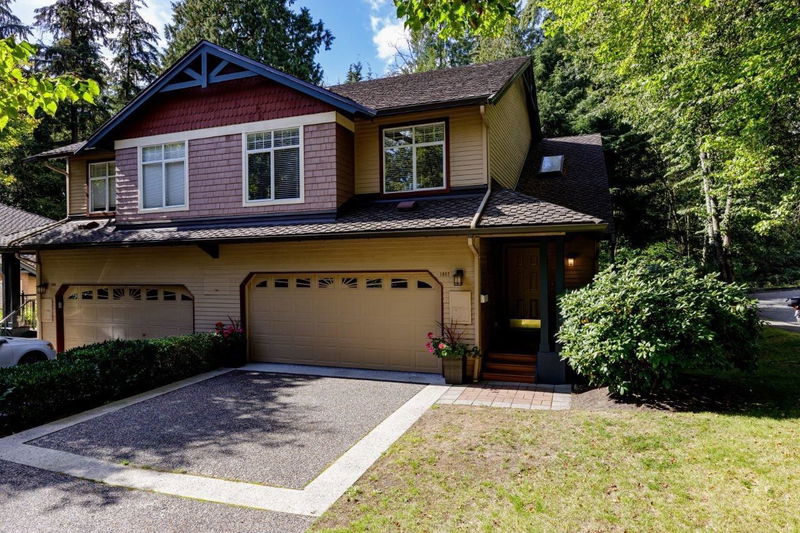Key Facts
- MLS® #: R2928526
- Property ID: SIRC2102021
- Property Type: Residential, Condo
- Living Space: 2,920 sq.ft.
- Year Built: 1995
- Bedrooms: 4
- Bathrooms: 3+1
- Parking Spaces: 2
- Listed By:
- RE/MAX Crest Realty
Property Description
Experience luxury living in this bright, beautifully updated 4-bed, 4-bath townhome that feels like a single-family home! The main floor boasts a fully renovated open concept kitchen with brand-new high end appliances, cabinets and a large gorgeous island perfect for entertaining. Upstairs has 3 generous sized bedrooms including the primary bedroom with a large walk-in closet, and spa like ensuite. Downstairs offers a 4th bedroom, large rec room/media room, storage and access to a covered outdoor patio. The private backyard oasis backs onto peaceful green space. Other updates include AC, new flooring, natural gas fireplace, high efficiency furnace & much more! Great location nearby shopping, dining, golf, skiing, hiking, and transit—this home has it all!
Rooms
- TypeLevelDimensionsFlooring
- StorageBelow5' 6" x 6' 5"Other
- Living roomMain13' 11" x 16' 8"Other
- Dining roomMain10' 11" x 12' 9.9"Other
- KitchenMain10' 6" x 19' 9.9"Other
- Eating AreaMain8' 2" x 8' 9.9"Other
- Primary bedroomAbove14' x 17' 3"Other
- BedroomAbove9' 9" x 13' 3"Other
- BedroomAbove9' 9.9" x 11' 9"Other
- Recreation RoomBelow16' 9.9" x 28' 5"Other
- BedroomBelow9' 9.9" x 13' 11"Other
Listing Agents
Request More Information
Request More Information
Location
1057 Strathaven Drive, North Vancouver, British Columbia, V7H 2L5 Canada
Around this property
Information about the area within a 5-minute walk of this property.
Request Neighbourhood Information
Learn more about the neighbourhood and amenities around this home
Request NowPayment Calculator
- $
- %$
- %
- Principal and Interest 0
- Property Taxes 0
- Strata / Condo Fees 0

