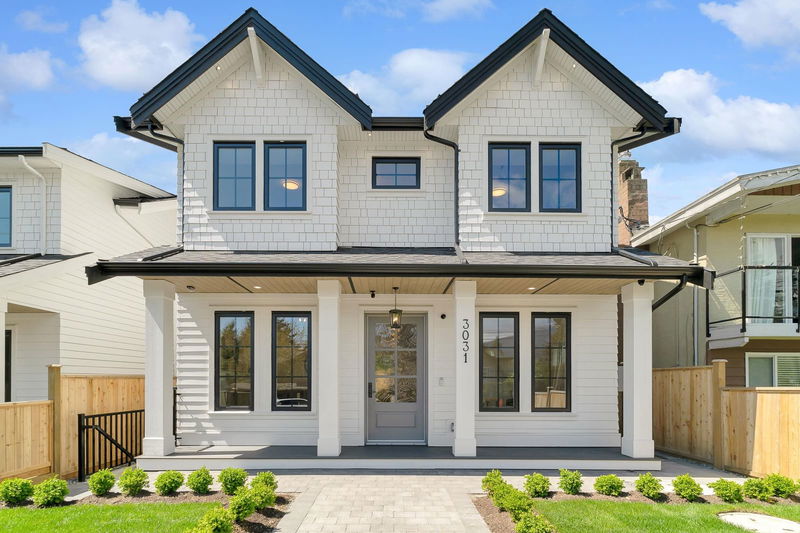Key Facts
- MLS® #: R2929478
- Property ID: SIRC2101227
- Property Type: Residential, Single Family Detached
- Living Space: 3,286 sq.ft.
- Lot Size: 0.09 ac
- Year Built: 2024
- Bedrooms: 3+2
- Bathrooms: 4+1
- Parking Spaces: 3
- Listed By:
- Sutton Group-West Coast Realty (Surrey/120)
Property Description
Discover the latest creation by 'Creative Homes & Development', within walking distance to Lynn Valley Centre. Boasting 3286 sq ft of living space on a 4116 sq ft lot. The well-designed floor plan maximizes efficiency, featuring a spacious chef's kitchen with an oversized island, high-end appliances, an office, and inviting living spaces. The main level seamlessly connects to a covered deck, ideal for entertaining. Upstairs offers three bedrooms and two full bath. The basement unveils a 2-bedroom LEGAL SUITE, a games room, a media room, and a wet bar with seating. This home is Equipped with in-ground radiant heating, A/C, and an irrigation system. An attached garage adds daily convenience. NEXT DOOR HOME IS NOW SOLD! Don't miss the opportunity to call this your home! Open Saturday
Rooms
- TypeLevelDimensionsFlooring
- BedroomAbove11' 3.9" x 9' 8"Other
- Recreation RoomBasement16' 3" x 13'Other
- Bar RoomBasement12' 3" x 12' 8"Other
- Media / EntertainmentBasement18' 8" x 10'Other
- Living roomBasement6' x 11' 9.9"Other
- KitchenBasement8' 5" x 11' 9.9"Other
- BedroomBasement10' x 10'Other
- BedroomBasement10' x 9' 8"Other
- Laundry roomBasement2' x 2'Other
- Living roomMain11' 11" x 9' 9"Other
- Dining roomMain7' x 14' 8"Other
- Family roomMain11' x 13' 6"Other
- KitchenMain17' 5" x 10' 3.9"Other
- Home officeMain10' x 9' 8"Other
- Laundry roomMain5' 6" x 11'Other
- Primary bedroomAbove12' 8" x 13' 6"Other
- Walk-In ClosetAbove7' x 7' 6"Other
- BedroomAbove9' 6.9" x 9' 8"Other
Listing Agents
Request More Information
Request More Information
Location
3031 Fromme Road, North Vancouver, British Columbia, V7K 2C8 Canada
Around this property
Information about the area within a 5-minute walk of this property.
Request Neighbourhood Information
Learn more about the neighbourhood and amenities around this home
Request NowPayment Calculator
- $
- %$
- %
- Principal and Interest 0
- Property Taxes 0
- Strata / Condo Fees 0

