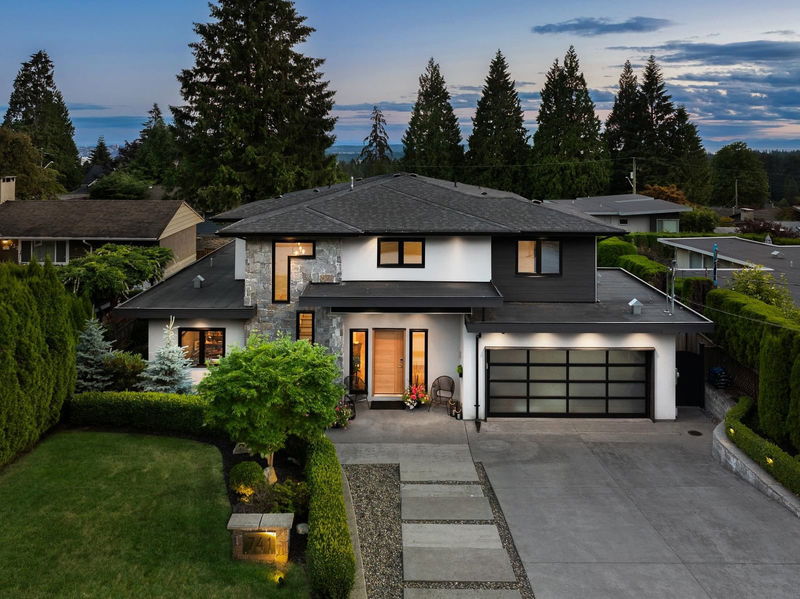Key Facts
- MLS® #: R2928106
- Property ID: SIRC2096048
- Property Type: Residential, Single Family Detached
- Living Space: 5,025 sq.ft.
- Lot Size: 0.17 ac
- Year Built: 2016
- Bedrooms: 5+1
- Bathrooms: 5+1
- Parking Spaces: 4
- Listed By:
- Oakwyn Realty Ltd.
Property Description
Spectacular newer home with timeless design and street appeal. Hard to find 4 bedrooms up with an incredible primary and ensuite with massive walk in closet. The main floor is beautiful featuring an incredible kitchen massive great room all walking out to a fabulous yard and covered area. The basement is ready and built for fun with all the bells and whistles, fabulous bar, wine room, large media room, gym and 2 more bedrooms. There’s a large deck on the second level with great views. The property is on the sunny south side of a beautiful quiet street. walking distance to Handsworth and Canyon heights schools. Popular mosquito creek trail is just a couple of blocks away. Air conditioning, generator and heat pump! OPEN SAT 2-4pm.
Rooms
- TypeLevelDimensionsFlooring
- BedroomAbove10' 6.9" x 12' 6"Other
- Recreation RoomBasement19' x 27' 6.9"Other
- Exercise RoomBasement9' x 10' 3"Other
- Bar RoomBasement7' 2" x 9' 11"Other
- BedroomBelow10' x 12' 8"Other
- BedroomBasement11' 8" x 11' 11"Other
- Media / EntertainmentBasement17' 9.9" x 17' 9"Other
- Walk-In ClosetAbove10' 2" x 11' 8"Other
- Wine cellarBasement7' 9.6" x 7' 6.9"Other
- Walk-In ClosetBasement4' 3" x 9' 2"Other
- Living roomMain17' 6" x 21' 9.9"Other
- Dining roomMain8' 9.9" x 18' 6.9"Other
- KitchenMain13' 6.9" x 18' 6.9"Other
- Home officeMain9' 9.9" x 12'Other
- FoyerMain8' 6.9" x 9' 9"Other
- UtilityMain8' x 15' 8"Other
- Primary bedroomAbove14' 8" x 17' 9.6"Other
- BedroomAbove9' 8" x 12' 6"Other
- BedroomAbove10' 6.9" x 12' 3.9"Other
Listing Agents
Request More Information
Request More Information
Location
741 Winona Avenue, North Vancouver, British Columbia, V7R 2B2 Canada
Around this property
Information about the area within a 5-minute walk of this property.
Request Neighbourhood Information
Learn more about the neighbourhood and amenities around this home
Request NowPayment Calculator
- $
- %$
- %
- Principal and Interest 0
- Property Taxes 0
- Strata / Condo Fees 0

