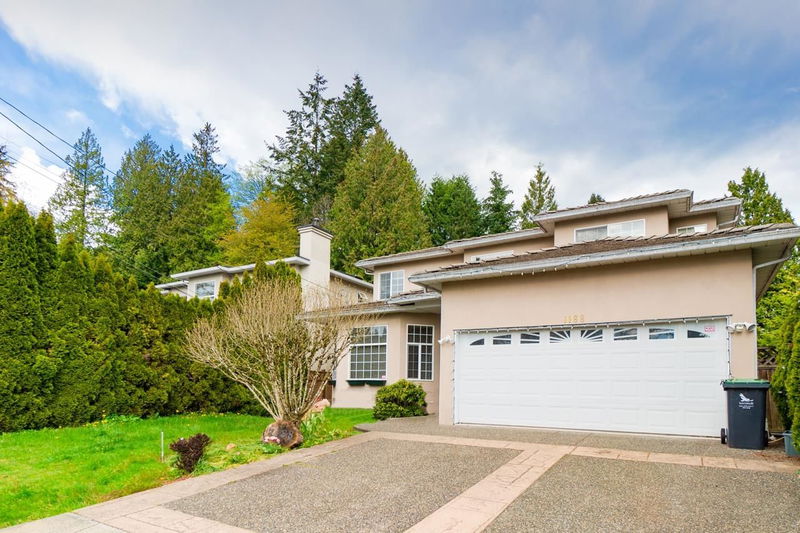Key Facts
- MLS® #: R2887531
- Property ID: SIRC2094399
- Property Type: Residential, Single Family Detached
- Living Space: 4,230 sq.ft.
- Lot Size: 0.15 ac
- Year Built: 1995
- Bedrooms: 7
- Bathrooms: 6
- Parking Spaces: 4
- Listed By:
- Coldwell Banker Prestige Realty
Property Description
WELCOME HOME to 1188 Wellington Drive! Live comfortably in this spacious (over 4200 sqft interior, 6384 sq ft lot) 7 bedroom, 6 bath home! Features an open kitchen with gas stove, private wood deck patio, serene water feature, landscaped yard, hardwood flooring on Main, X-hall dining room, vaulted ceilings, radiant in floor heating for maximum comfort, Tile roof, storage shed, 2 car garage with driveway space for extra cars, 1 bedroom on the ground floor, 4 bedroom on 2nd floor and fully finished basement with 2 bedroom self-contained suite! Short distance to Lynn Valley Elementary, Argyle Secondary, Lynn Valley Shopping Centre, hiking trails & skiing nearby. Don't miss out!
Rooms
- TypeLevelDimensionsFlooring
- Primary bedroomAbove14' 3.9" x 22' 9.6"Other
- Walk-In ClosetAbove6' 9.9" x 9' 2"Other
- Flex RoomAbove5' 2" x 10' 5"Other
- BedroomAbove10' 2" x 12' 2"Other
- BedroomAbove10' x 10' 9.6"Other
- BedroomAbove10' 3.9" x 12' 9.9"Other
- KitchenBelow9' 5" x 16' 9.6"Other
- Recreation RoomBelow12' 5" x 13'Other
- BedroomBelow11' 11" x 21' 8"Other
- BedroomBelow7' 9" x 11' 9.6"Other
- FoyerMain6' 3.9" x 10' 3.9"Other
- Laundry roomBelow3' x 9' 9.9"Other
- Family roomBelow11' 2" x 18' 5"Other
- Living roomMain13' 9.6" x 22'Other
- Dining roomMain12' x 13' 8"Other
- KitchenMain12' x 12'Other
- PantryMain2' 9.6" x 2' 6"Other
- Eating AreaMain7' x 12'Other
- Family roomMain13' 3.9" x 16' 3"Other
- BedroomMain10' 2" x 11' 5"Other
- PatioMain18' 9.9" x 18' 11"Other
Listing Agents
Request More Information
Request More Information
Location
1188 Wellington Drive, North Vancouver, British Columbia, V7K 1L2 Canada
Around this property
Information about the area within a 5-minute walk of this property.
Request Neighbourhood Information
Learn more about the neighbourhood and amenities around this home
Request NowPayment Calculator
- $
- %$
- %
- Principal and Interest 0
- Property Taxes 0
- Strata / Condo Fees 0

