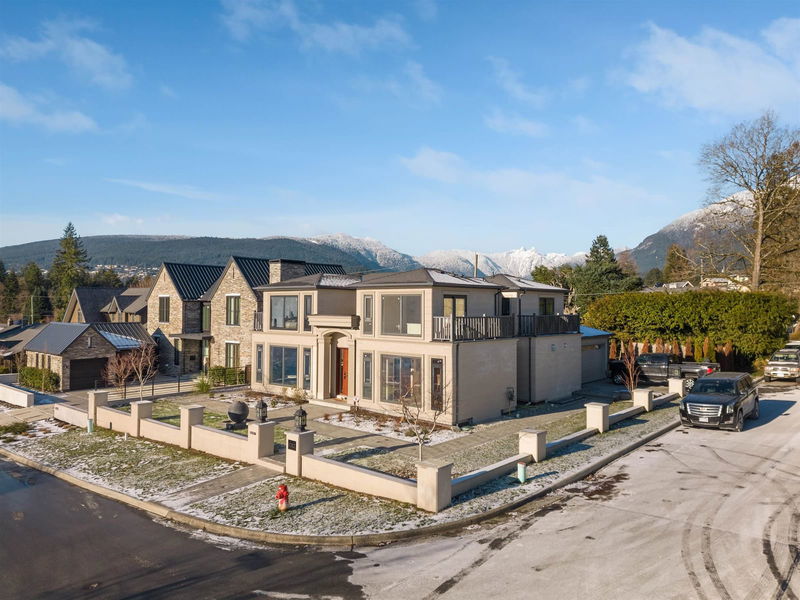Key Facts
- MLS® #: R2927387
- Property ID: SIRC2094324
- Property Type: Residential, Single Family Detached
- Living Space: 5,525 sq.ft.
- Lot Size: 0.18 ac
- Year Built: 2023
- Bedrooms: 3+2
- Bathrooms: 5+2
- Parking Spaces: 2
- Listed By:
- RA Realty Alliance Inc.
Property Description
Located in a prime corner lot within North Vancouver's most desirable neighborhood, this 5,525 sqft post-modern mansion boasts an array of impressive features. The south-facing property greets you with an expansive living room, highlighted by large, luminous windows. The kitchen is equipped with a granite island, extensive millwork cabinetry, and a separate wok kitchen. The upper level features three ensuite bedrooms, including a spacious master suite with a walk-in closet and a luxurious five-piece bathroom. The lower level offers a media room, game room, and a one-bedroom ensuite. Additionally, a self-contained legal suite with a separate entrance serves as a mortgage helper. The school catchment are Canyon Heights Elementary and Handsworth Secondary schools.
Rooms
- TypeLevelDimensionsFlooring
- Primary bedroomAbove13' 9.6" x 13' 8"Other
- Walk-In ClosetAbove6' 6" x 7' 3"Other
- BedroomAbove11' 8" x 15'Other
- BedroomAbove10' 3" x 13' 9"Other
- KitchenBasement8' 6.9" x 16' 9.9"Other
- Living roomBasement16' 6.9" x 16' 9.9"Other
- BedroomBasement10' 8" x 16' 9.9"Other
- Media / EntertainmentBasement19' 8" x 20' 11"Other
- Hobby RoomBasement17' 6.9" x 19'Other
- BedroomBasement15' 6.9" x 10' 8"Other
- Living roomMain16' 9" x 16' 5"Other
- Dining roomMain11' 3" x 16' 5"Other
- Family roomMain15' x 20' 2"Other
- KitchenMain18' 11" x 17' 6"Other
- Mud RoomMain8' 8" x 7' 2"Other
- Wok KitchenMain9' 9" x 7' 2"Other
- OtherMain4' 9.6" x 10'Other
- FoyerMain7' 6.9" x 15' 6"Other
- DenMain12' 9.6" x 12' 11"Other
Listing Agents
Request More Information
Request More Information
Location
4082 Sunnycrest Drive, North Vancouver, British Columbia, V7R 3E4 Canada
Around this property
Information about the area within a 5-minute walk of this property.
Request Neighbourhood Information
Learn more about the neighbourhood and amenities around this home
Request NowPayment Calculator
- $
- %$
- %
- Principal and Interest 0
- Property Taxes 0
- Strata / Condo Fees 0

