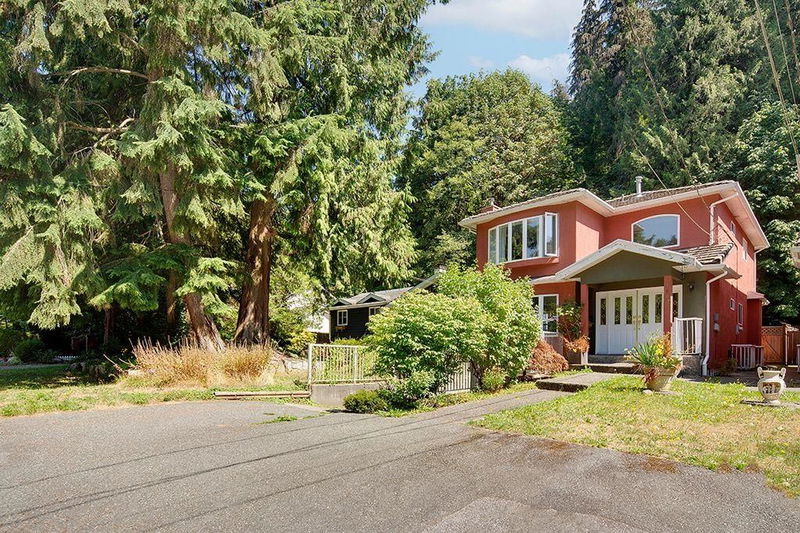Key Facts
- MLS® #: R2927400
- Property ID: SIRC2094316
- Property Type: Residential, Single Family Detached
- Living Space: 2,501 sq.ft.
- Lot Size: 0.09 ac
- Year Built: 1997
- Bedrooms: 5
- Bathrooms: 4
- Parking Spaces: 3
- Listed By:
- RE/MAX Masters Realty
Property Description
This fantastic family home offers radiant heating, a durable tile roof, and beautiful hardwood floors with an excellent floor plan. The Family Room is conveniently located off the kitchen, and upstairs you'll find three spacious bedrooms, including a stunning master suite with a large ensuite bathroom. The home is impeccably maintained and potentially suite-able... just install the kitchen! The basement features a full bathroom, a bedroom, and a generous rec room. Situated right next to North Vancouver's incredible outdoor playground, you'll have easy access to the Seymour River and its amazing hiking and biking trails.
Rooms
- TypeLevelDimensionsFlooring
- BedroomAbove12' 9.9" x 9' 11"Other
- BedroomBelow10' 6.9" x 11'Other
- Recreation RoomBelow22' 6" x 10' 3.9"Other
- Laundry roomBelow18' 5" x 10' 3.9"Other
- Living roomMain12' 6" x 12'Other
- KitchenMain10' 9" x 9' 8"Other
- Dining roomMain8' 9.9" x 9' 9"Other
- BedroomMain8' x 9' 9"Other
- Family roomMain9' 9.9" x 13' 5"Other
- NookMain6' 3" x 7' 6"Other
- FoyerMain5' 8" x 11' 3"Other
- Primary bedroomAbove14' 11" x 13'Other
- BedroomAbove12' x 12'Other
Listing Agents
Request More Information
Request More Information
Location
1502 Riverside Drive, North Vancouver, British Columbia, V7H 1V5 Canada
Around this property
Information about the area within a 5-minute walk of this property.
Request Neighbourhood Information
Learn more about the neighbourhood and amenities around this home
Request NowPayment Calculator
- $
- %$
- %
- Principal and Interest 0
- Property Taxes 0
- Strata / Condo Fees 0

