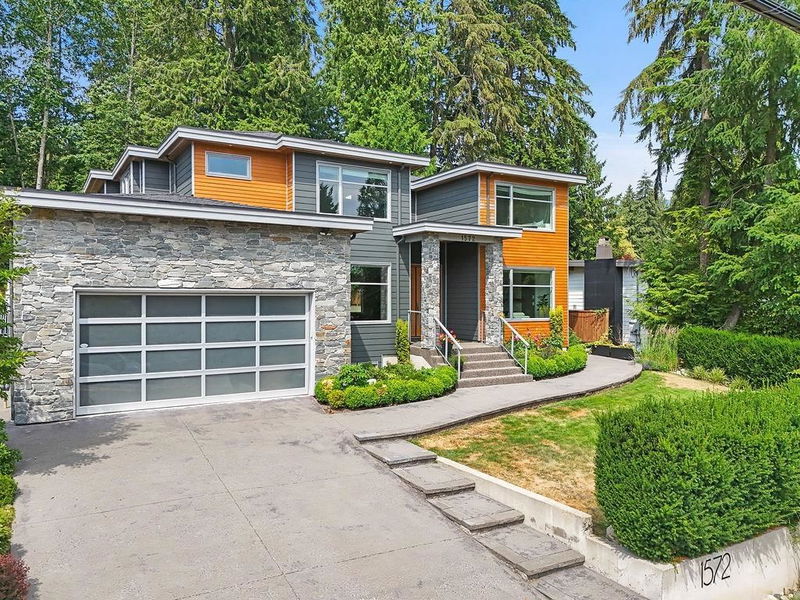Key Facts
- MLS® #: R2927788
- Property ID: SIRC2094011
- Property Type: Residential, Single Family Detached
- Living Space: 4,792 sq.ft.
- Lot Size: 0.21 ac
- Year Built: 2015
- Bedrooms: 7
- Bathrooms: 5+1
- Parking Spaces: 6
- Listed By:
- The Partners Real Estate
Property Description
LYNN VALLEY living at its FINEST at this CUSTOM BUILT family house. Beautifully maintained by the original owners, it offers the MODERN AMENITIES you’re looking for: AIR CONDITIONING, GAS range, RADIANT heating, 2-bedroom MORTGAGE HELPER and TWO-CAR garage. The moment you pull in, you'll be IMPRESSED by the CURB APPEAL. Sitting on a 9,100 sq ft lot with 70’ frontage creates a GRAND ENTRY into the CONTEMPORARY, OPEN CONCEPT main floor. GOURMET CHEF’S KITCHEN anchored by an OVERSIZED island, complete with wine fridge, overlooking the COVERED patio and FLAT, FENCED, PRIVATE backyard to ENTERTAIN and watch the kids/ fur-babies play. Upstairs are 4 well-proportioned bedrooms and 3-bathrooms, including an OVERSIZED ENSUITE with walk-in closet in the primary bedroom. Minutes to EVERYTHING!
Rooms
- TypeLevelDimensionsFlooring
- BedroomAbove10' 8" x 11' 6.9"Other
- BedroomAbove11' 11" x 12' 5"Other
- Recreation RoomBelow12' 6" x 17' 3.9"Other
- KitchenBelow11' 8" x 12' 9"Other
- BedroomBelow10' 6.9" x 10' 9.9"Other
- BedroomBelow12' 3" x 10' 6"Other
- BedroomBelow11' x 13' 3.9"Other
- Recreation RoomBelow20' 3.9" x 15' 2"Other
- Family roomMain17' 5" x 18' 3.9"Other
- Living roomMain18' 5" x 25' 6"Other
- KitchenMain17' 6" x 21' 6.9"Other
- Dining roomMain11' 3.9" x 14' 11"Other
- Home officeMain9' 8" x 10' 2"Other
- Laundry roomMain6' 3.9" x 13' 3.9"Other
- Primary bedroomAbove13' 2" x 18' 5"Other
- Walk-In ClosetAbove5' 9.9" x 9' 9.9"Other
- BedroomAbove9' 6.9" x 12' 6"Other
Listing Agents
Request More Information
Request More Information
Location
1572 Coleman Street, North Vancouver, British Columbia, V7K 1W8 Canada
Around this property
Information about the area within a 5-minute walk of this property.
Request Neighbourhood Information
Learn more about the neighbourhood and amenities around this home
Request NowPayment Calculator
- $
- %$
- %
- Principal and Interest 0
- Property Taxes 0
- Strata / Condo Fees 0

