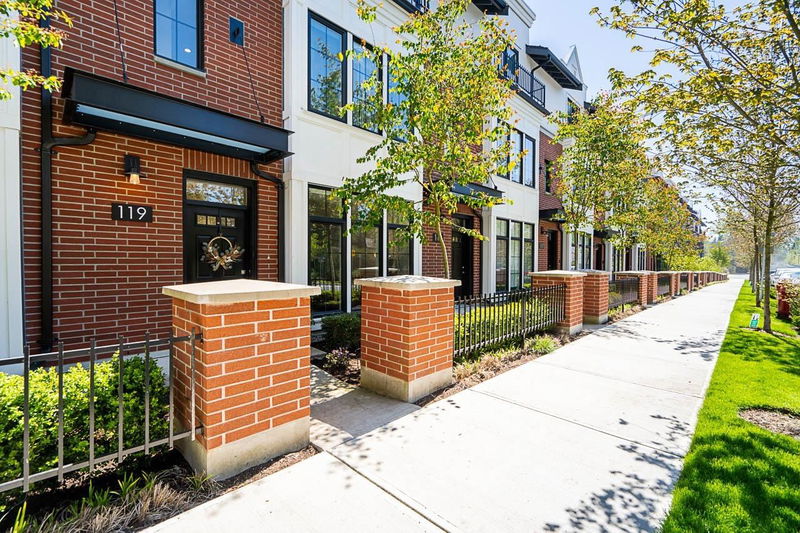Key Facts
- MLS® #: R2926989
- Property ID: SIRC2089497
- Property Type: Residential, Condo
- Living Space: 1,866 sq.ft.
- Year Built: 2021
- Bedrooms: 4
- Bathrooms: 2+1
- Parking Spaces: 2
- Listed By:
- Oakwyn Realty Ltd.
Property Description
This PARK-FACING European-inspired townhome nestled at Lions Gate Village offers perfect blends the calm of a residential neighbourhood with the ease of access to all essential amenities. Spanning over 1,800 sqft, this residence features 4 bedrooms plus a rec room. The main level centers around the 'Cressey Kitchen' adjacent to a dining area leading to a SPACIOUS PATIO perfect for entertaining. The primary bedroom features VAULTED CEILINGS, a walk-in closet, and a 5-piece spa-like bathroom, enhancing the airy feel of the space. Enjoy the convenience of DIRECT ACCESS TO 2 PARKING SPACES connected to a mudroom and a SEMI-PRIVATE STORAGE LOCKER. Steps from community centre & a new Belle Isle Park (set to open in early 2025) and minutes from downtown, Stanley Park & Park Royal shopping.
Rooms
- TypeLevelDimensionsFlooring
- Mud RoomBelow7' x 7' 9"Other
- UtilityBelow5' 9.6" x 11'Other
- FoyerMain4' 9.9" x 5' 5"Other
- Living roomMain10' 8" x 10' 11"Other
- KitchenMain12' 6" x 10' 11"Other
- Dining roomMain8' 9" x 8' 3"Other
- BedroomAbove10' 3" x 10'Other
- BedroomAbove10' x 10'Other
- Primary bedroomAbove10' 11" x 10' 5"Other
- BedroomAbove9' 3.9" x 10' 2"Other
- Recreation RoomBelow10' 6" x 11'Other
Listing Agents
Request More Information
Request More Information
Location
2070 Curling Road #119, North Vancouver, British Columbia, V7P 0C9 Canada
Around this property
Information about the area within a 5-minute walk of this property.
Request Neighbourhood Information
Learn more about the neighbourhood and amenities around this home
Request NowPayment Calculator
- $
- %$
- %
- Principal and Interest 0
- Property Taxes 0
- Strata / Condo Fees 0

