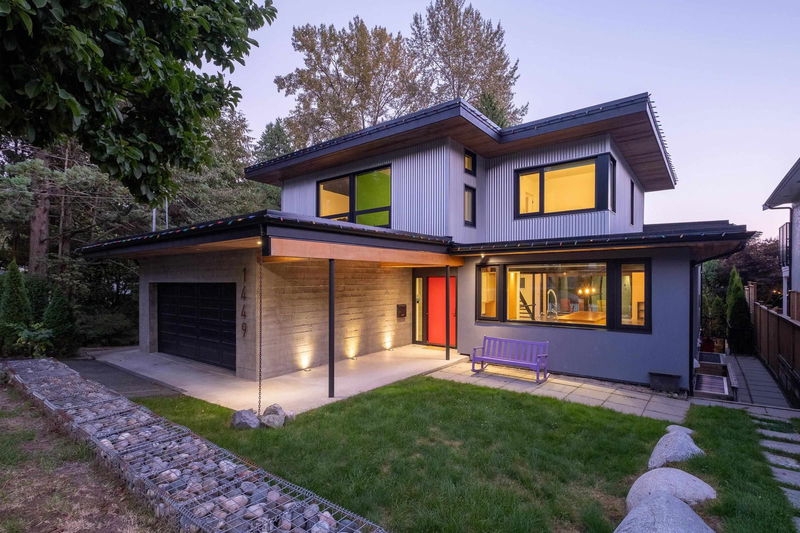Key Facts
- MLS® #: R2925755
- Property ID: SIRC2088080
- Property Type: Residential, Single Family Detached
- Living Space: 4,206 sq.ft.
- Lot Size: 0.16 ac
- Year Built: 2017
- Bedrooms: 9
- Bathrooms: 6
- Parking Spaces: 4
- Listed By:
- RE/MAX Crest Realty
Property Description
HAVAN award winning 2017 custom built home by Naikoon! Situated on a quiet, LV cul de sac, this modern, industrial inspired, 4,206 sqft, 9 bed, 6 bath home, exudes quality & detail, w/ features you simply don’t see in residential construction. The main enjoys a front to back open plan featuring exposed concrete walls & steel beams, rustic wood ceiling & concrete flrs, that seamlessly flows from the chef’s kitchen w/ live edge island, to the 400 sq ft patio overlooking the grassy, fenced yard. The home enjoys 5 beds up (3 full bath), 3 down, w/ 2 in the legal suite & 1 in the nanny suite; dbl garage; triple glazed windows; HE mech; radiant heat; ICF foundation; & built w/ eco materials. On a sunny, south exposed, 6,820 sqft lot, homes like this in the Lynn Valley neighbourhood are a rarity!
Rooms
- TypeLevelDimensionsFlooring
- BedroomAbove9' 9" x 10' 5"Other
- BedroomAbove9' 5" x 9'Other
- BedroomAbove9' 2" x 10' 2"Other
- BedroomBelow12' 6.9" x 12' 11"Other
- Flex RoomBelow9' 6" x 15' 6"Other
- Living roomBelow17' 9.6" x 13' 11"Other
- KitchenBelow6' 11" x 11' 5"Other
- BedroomBelow9' 6.9" x 13' 6.9"Other
- BedroomBelow10' 2" x 13' 6.9"Other
- StorageBelow4' 5" x 4' 8"Other
- Living roomMain15' 5" x 21' 9.9"Other
- Dining roomMain9' 11" x 18'Other
- KitchenMain15' 8" x 15' 6"Other
- BedroomMain13' x 13' 3"Other
- Laundry roomMain10' 2" x 13' 3"Other
- FoyerMain10' 6.9" x 7'Other
- Primary bedroomAbove12' 9.6" x 15'Other
- Walk-In ClosetAbove9' 9" x 6' 6.9"Other
- BedroomAbove9' 9" x 10' 6"Other
Listing Agents
Request More Information
Request More Information
Location
1449 Chamberlain Drive, North Vancouver, British Columbia, V7K 1P8 Canada
Around this property
Information about the area within a 5-minute walk of this property.
Request Neighbourhood Information
Learn more about the neighbourhood and amenities around this home
Request NowPayment Calculator
- $
- %$
- %
- Principal and Interest 0
- Property Taxes 0
- Strata / Condo Fees 0

