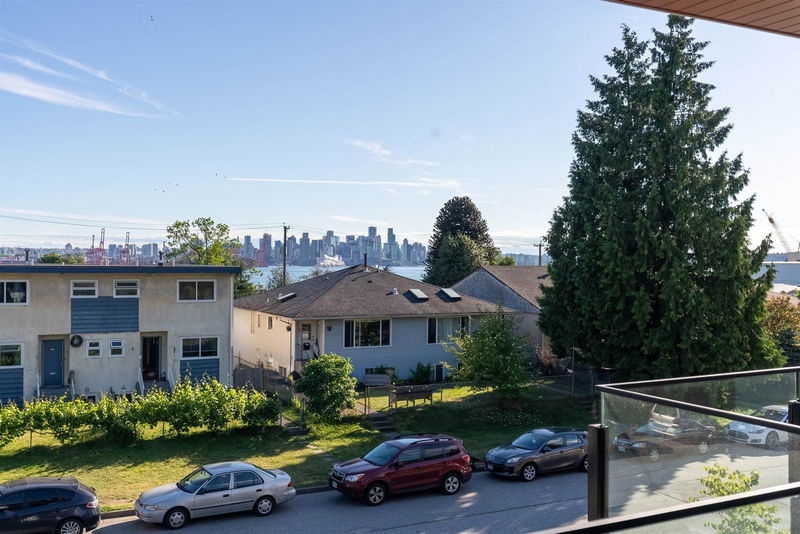Key Facts
- MLS® #: R2925190
- Property ID: SIRC2082352
- Property Type: Residential, Townhouse
- Living Space: 2,409 sq.ft.
- Year Built: 2024
- Bedrooms: 5
- Bathrooms: 3+1
- Parking Spaces: 1
- Listed By:
- Oakwyn Realty Ltd.
Property Description
Discover luxury in this 5-bed, 4-bath home spanning over 2400 sqft. It blends elegance with sustainability, featuring radiant heating on each floor and captivating downtown and water views from every room, including the 2-bed lock-off suite. The Nolte custom kitchen, Fisher & Paykel appliances, and Kohler fixtures enhance the culinary and spa-like experience. Enjoy panoramic vistas from the rooftop deck and nearly 800 sqft of outdoor space. With an impressive Energy Guide rating of 98.5, this energy-efficient design seamlessly integrates security systems and a high-efficiency boiler. Double-glazed windows with UV protection provide ample natural light, highlighting a commitment to quality, security, and sustainability. Experience panoramic views and contemporary design in this amazing home
Rooms
- TypeLevelDimensionsFlooring
- Dining roomBelow7' 11" x 12' 3.9"Other
- BedroomBelow9' 6" x 12'Other
- BedroomBelow8' 2" x 10' 5"Other
- KitchenMain9' 2" x 9' 11"Other
- Living roomMain15' 5" x 15' 11"Other
- Dining roomMain10' 5" x 15' 2"Other
- BedroomMain8' 8" x 10' 6"Other
- BedroomAbove11' 9" x 12' 9.6"Other
- Primary bedroomAbove12' 6.9" x 15' 3"Other
- OtherAbove6' 9.6" x 7' 11"Other
- KitchenBelow7' 3" x 9' 3"Other
- Living roomBelow7' 11" x 15' 2"Other
Listing Agents
Request More Information
Request More Information
Location
434 1st Street E #1, North Vancouver, British Columbia, V7L 1B7 Canada
Around this property
Information about the area within a 5-minute walk of this property.
Request Neighbourhood Information
Learn more about the neighbourhood and amenities around this home
Request NowPayment Calculator
- $
- %$
- %
- Principal and Interest 0
- Property Taxes 0
- Strata / Condo Fees 0

