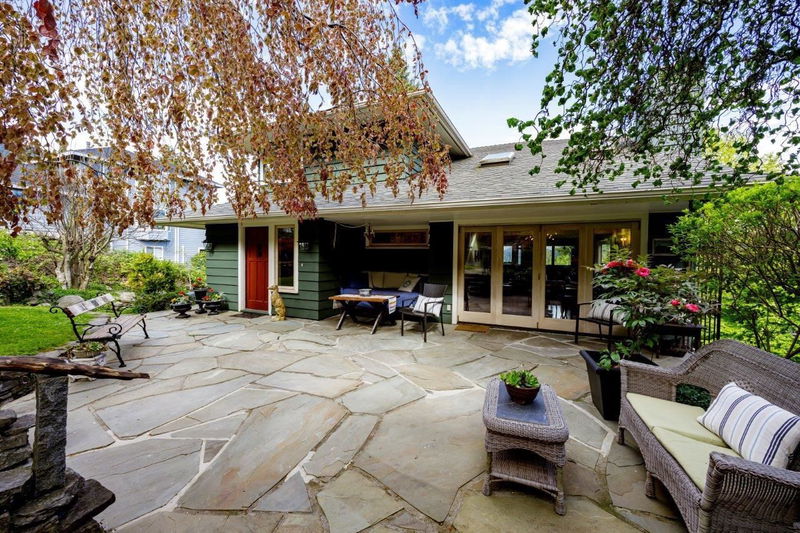Key Facts
- MLS® #: R2923376
- Property ID: SIRC2078510
- Property Type: Residential, Single Family Detached
- Living Space: 4,065 sq.ft.
- Lot Size: 0.14 ac
- Year Built: 1983
- Bedrooms: 4
- Bathrooms: 3+2
- Parking Spaces: 5
- Listed By:
- Oakwyn Realty Ltd.
Property Description
Spectacular Deep Cove family home featuring an enchanted garden, water views, & a prime central location for quick access to the Village & trails. Fully renovated to the highest standards, this stunning property boasts sliding doors that guide you to multiple expansive decks & balconies creating a seamless indoor/outdoor space. The chef-inspired kitchen anchors the open floor plan allowing you to watch the kids in the family room while connecting with guests in the LR. The LR is flooded with natural light by large skylights & high ceilings, & has mahogany hardwood floors & a stone gas fireplace . Enjoy the serene sanctuary of the beautifully landscaped garden, level back yard & level off-street parking. Includes 1 bedroom legal suite ($32k/yr) & great storage space for all your toys!
Rooms
- TypeLevelDimensionsFlooring
- Walk-In ClosetAbove5' 11" x 10' 8"Other
- BedroomAbove13' 3.9" x 15' 2"Other
- BedroomAbove9' 5" x 13' 6"Other
- Recreation RoomBelow14' 11" x 19' 3.9"Other
- StorageBelow10' 3" x 19' 6.9"Other
- KitchenBelow9' 3" x 11' 6"Other
- Living roomBelow8' 9.9" x 12' 9"Other
- BedroomBelow11' 6" x 12' 9"Other
- FoyerMain9' x 12' 3.9"Other
- Living roomMain13' 3.9" x 15' 9.9"Other
- Dining roomMain10' x 15' 9.9"Other
- KitchenMain11' 6.9" x 18' 6.9"Other
- Family roomMain13' x 13' 5"Other
- Mud RoomMain5' 6.9" x 7' 8"Other
- Laundry roomMain7' 8" x 11' 2"Other
- Home officeAbove11' 2" x 15' 9"Other
- Primary bedroomAbove13' 6" x 14' 2"Other
Listing Agents
Request More Information
Request More Information
Location
2190 Badger Road, North Vancouver, British Columbia, V7G 1T1 Canada
Around this property
Information about the area within a 5-minute walk of this property.
Request Neighbourhood Information
Learn more about the neighbourhood and amenities around this home
Request NowPayment Calculator
- $
- %$
- %
- Principal and Interest 0
- Property Taxes 0
- Strata / Condo Fees 0

