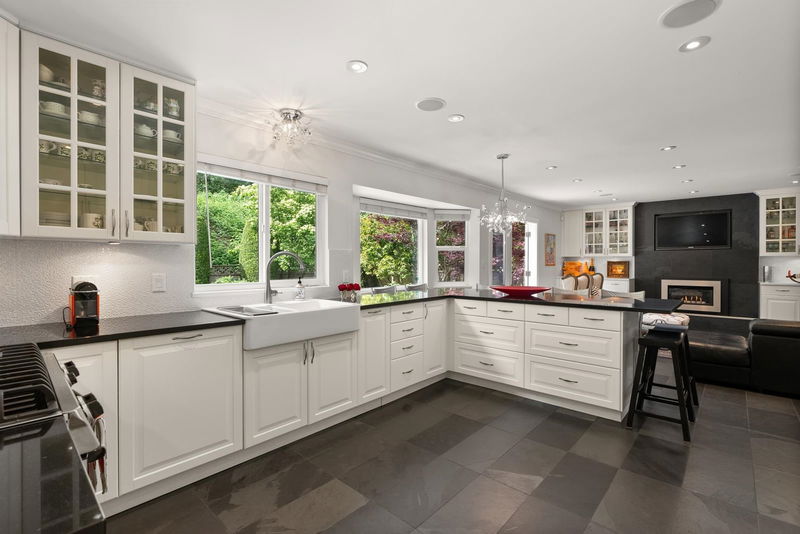Key Facts
- MLS® #: R2921076
- Property ID: SIRC2067878
- Property Type: Residential, Single Family Detached
- Living Space: 3,402 sq.ft.
- Lot Size: 0.14 ac
- Year Built: 1988
- Bedrooms: 4
- Bathrooms: 3+1
- Parking Spaces: 4
- Listed By:
- Stilhavn Real Estate Services
Property Description
This fully updated family home is a must see! The sprawling main floor boasts gorgeous slate floors, formal living and dining rooms, and a family room just off the open and fabulous kitchen. From here french doors open up to the picturesque flat and fully fenced private back yards ideal for kids to play and parents to entertain. It cannot be understated how impressive the upstairs is. Four spacious bedrooms and three bathrooms, including two palatial primary bedrooms both complete will full spa-like ensuite bathrooms. Lovely mountain views cap off this private oasis. The full basement offers many great options as well. Tempe Heights is a fantastic neighbourhood centrally located between Lonsdale and Lynn Valley, close to great schools, trails, parks and the Village. Open Sunday Nov 24 2-4
Rooms
- TypeLevelDimensionsFlooring
- BedroomAbove12' 8" x 12' 9"Other
- BedroomAbove10' 3.9" x 12' 9"Other
- NookAbove5' x 7' 11"Other
- Recreation RoomBelow12' 3.9" x 24' 9"Other
- KitchenMain12' 9" x 14' 3.9"Other
- Dining roomMain13' 9.6" x 11' 5"Other
- Living roomMain20' 3.9" x 12' 9"Other
- Family roomMain15' 3.9" x 15' 8"Other
- Laundry roomMain7' 9" x 10' 2"Other
- FoyerMain12' 9" x 9' 3.9"Other
- Primary bedroomAbove11' 6.9" x 15' 2"Other
- Primary bedroomAbove12' 9.9" x 16' 6"Other
- Walk-In ClosetAbove7' x 6' 9"Other
Listing Agents
Request More Information
Request More Information
Location
2607 Tempe Knoll Drive, North Vancouver, British Columbia, V7N 4J8 Canada
Around this property
Information about the area within a 5-minute walk of this property.
Request Neighbourhood Information
Learn more about the neighbourhood and amenities around this home
Request NowPayment Calculator
- $
- %$
- %
- Principal and Interest 0
- Property Taxes 0
- Strata / Condo Fees 0

