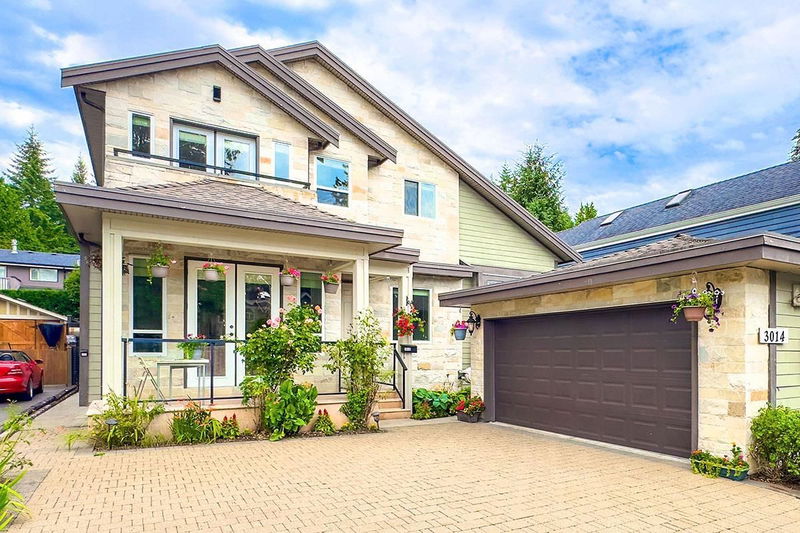Key Facts
- MLS® #: R2911734
- Property ID: SIRC2009937
- Property Type: Residential, Single Family Detached
- Living Space: 3,921 sq.ft.
- Lot Size: 0.14 ac
- Year Built: 2010
- Bedrooms: 5+1
- Bathrooms: 5+2
- Parking Spaces: 5
- Listed By:
- Oakwyn Realty Ltd.
Property Description
This elegantly designed home is just steps from Edgemont Village, Murdo Frazer Park, Highlands Elementary, and Handsworth Secondary. It features 6 bedrooms, 5 full bathrooms, 2 half bathrooms, and a versatile theatre/guest room with a semi-kitchen.This custom-built property includes two rental suites: a private nanny suite with 1 bedroom, a kitchen, and a full bath, and a legal 2-bedroom suite with its separate entrance, washer/dryer, full kitchen, and 1.5 baths.The main house boasts imported European stone, hot water radiant flooring throughout, a double-car garage, and a beautifully landscaped, fenced backyard with a recently added glass-roofed sundeck. With its prime location and two rental suites providing exceptional mortgage helper, this home is a must-see!
Rooms
- TypeLevelDimensionsFlooring
- Walk-In ClosetAbove4' 9.6" x 8' 5"Other
- Recreation RoomBelow15' 2" x 18' 11"Other
- KitchenBasement11' 9.9" x 14' 3.9"Other
- BedroomBasement8' 3" x 10' 5"Other
- Living roomMain11' 2" x 14'Other
- KitchenMain8' 9.9" x 11' 2"Other
- BedroomBelow11' 3.9" x 11' 8"Other
- BedroomBelow10' 5" x 11' 3"Other
- Living roomMain11' x 12' 3"Other
- Dining roomMain10' x 16' 2"Other
- DenMain7' 11" x 9' 11"Other
- KitchenMain11' 9" x 14' 5"Other
- Wok KitchenMain5' 6" x 10' 9.9"Other
- Family roomMain12' 9" x 14' 5"Other
- Primary bedroomAbove15' 6.9" x 16' 6"Other
- BedroomAbove11' 9.9" x 11' 11"Other
- BedroomAbove10' 9.9" x 12' 9.6"Other
Listing Agents
Request More Information
Request More Information
Location
3014 Paisley Road, North Vancouver, British Columbia, V7R 1C8 Canada
Around this property
Information about the area within a 5-minute walk of this property.
Request Neighbourhood Information
Learn more about the neighbourhood and amenities around this home
Request NowPayment Calculator
- $
- %$
- %
- Principal and Interest 0
- Property Taxes 0
- Strata / Condo Fees 0

