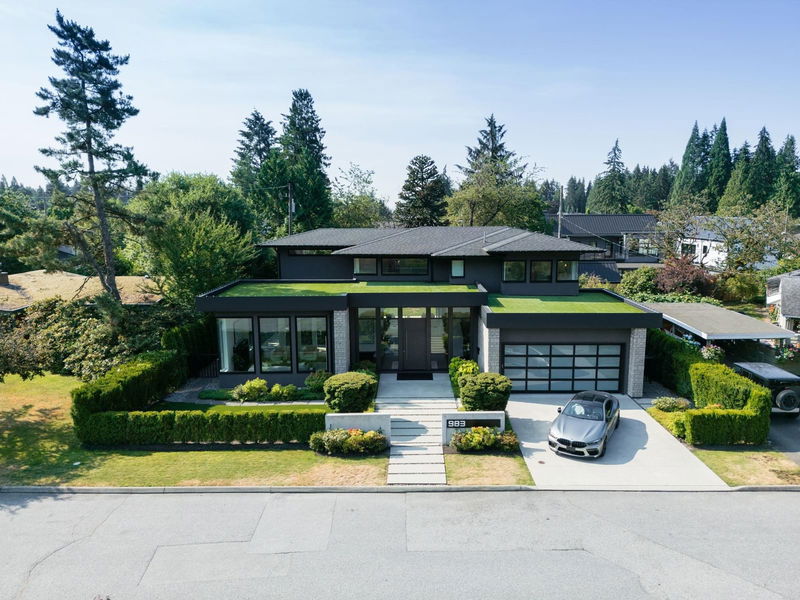Key Facts
- MLS® #: R2908143
- Property ID: SIRC1994923
- Property Type: Residential, Single Family Detached
- Living Space: 5,198 sq.ft.
- Lot Size: 0.20 ac
- Year Built: 2017
- Bedrooms: 3+1
- Bathrooms: 5+1
- Parking Spaces: 4
- Listed By:
- Stilhavn Real Estate Services
Property Description
Welcome to 983 Tudor Avenue, where modern charm meets refined elegance. This award-winning home by Marble Construction, named Best Single Family Home in Canada in 2018, blends innovation with sustainable design. The open-concept layout flows seamlessly from the front door through the living areas to the backyard, perfect for entertaining. Set on an 8640 square foot lot, the home features Euro Line windows, Miele appliances, high ceilings, and Caesar Stone countertops. With 4 bedrooms and 6 bathrooms, it is both luxurious and functional. Located just minutes from Edgemont Village with inviting coffee shops and restaurants, and a short drive from Grouse Mountain's ski hills, this home offers the best of urban and mountain resort living.
Rooms
- TypeLevelDimensionsFlooring
- BedroomAbove11' 11" x 13'Other
- Walk-In ClosetAbove8' 6.9" x 9' 2"Other
- Walk-In ClosetAbove4' 8" x 5' 2"Other
- Recreation RoomBasement19' 6.9" x 32' 9.6"Other
- Media / EntertainmentBasement18' 3.9" x 18' 5"Other
- BedroomBasement14' 2" x 14' 5"Other
- DenBasement12' 9" x 12' 11"Other
- Laundry roomBasement4' 9" x 8' 9.9"Other
- UtilityBasement10' 6" x 10' 3"Other
- SaunaBasement6' 9.6" x 6' 9"Other
- Living roomMain15' 3.9" x 17' 11"Other
- Dining roomMain13' 9" x 13' 9"Other
- Family roomMain20' 9.6" x 20' 9"Other
- KitchenMain15' 8" x 20' 9.9"Other
- KitchenMain5' 8" x 12' 3"Other
- FoyerMain9' 3" x 21' 9.9"Other
- Mud RoomMain4' 3" x 14' 9.9"Other
- Primary bedroomAbove16' 6.9" x 16' 9"Other
- BedroomAbove11' 9.9" x 13' 9.9"Other
Listing Agents
Request More Information
Request More Information
Location
983 Tudor Avenue, North Vancouver, British Columbia, V7R 1X6 Canada
Around this property
Information about the area within a 5-minute walk of this property.
Request Neighbourhood Information
Learn more about the neighbourhood and amenities around this home
Request NowPayment Calculator
- $
- %$
- %
- Principal and Interest 0
- Property Taxes 0
- Strata / Condo Fees 0

